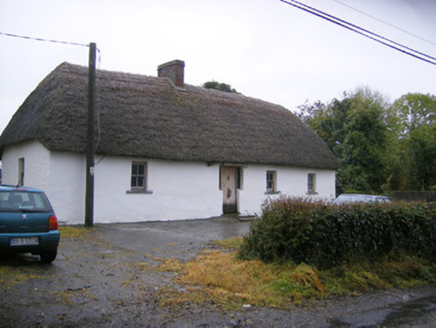Survey Data
Reg No
21902104
Rating
Regional
Categories of Special Interest
Architectural, Technical
Original Use
House
In Use As
House
Date
1790 - 1810
Coordinates
144960, 147124
Date Recorded
09/10/2008
Date Updated
--/--/--
Description
Detached four-bay single-storey direct entry thatched house, built c. 1800. Hipped thatched roof with brick chimneystack. Rendered walls. Square-headed openings with two-over-two pane timber sliding sash windows and limestone sills. Square-headed opening having timber battened door with flanking sidelights. Adjoining round-profile rendered pier to rear (south) elevation. Detached two-bay single-storey outbuilding to south-west having lean-to to north elevation. Pitched fishscale slate roof with render copings and brick chimneystack. Painted rubble limestone walls. Square-headed opening to first floor with fixed window and limestone sill. Square-headed window and door openings to ground floor. Single-bay single-storey outbuilding to south having pitched corrugated-iron roof with render copings. Painted rubble limestone walls. Square-headed door opening.
Appraisal
This modest house is representative of the vernacular tradition in Ireland, complete with associated outbuildings, which add context to the site. The thatched roof is a traditional feature and compliments the original construction. Features such as the irregular fenestration rhythm and timber sash windows and are typical of vernacular houses. Prominently sited, the house forms a handsome feature in the landscape.

