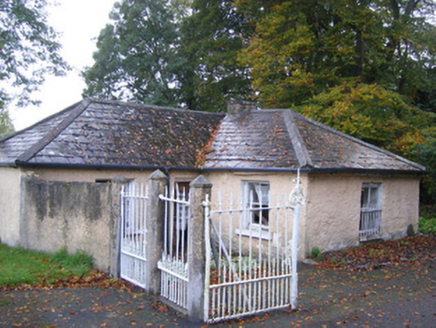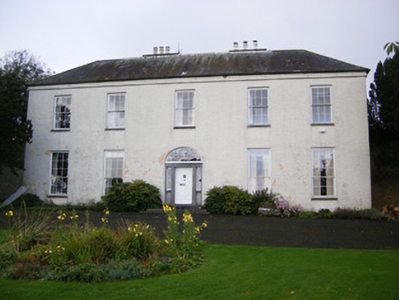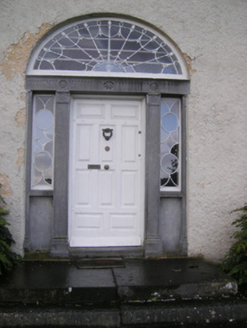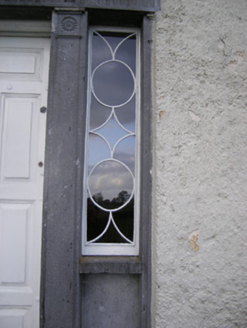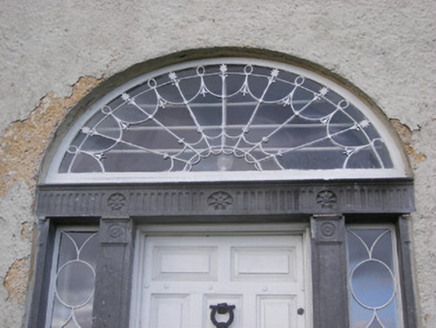Survey Data
Reg No
21902119
Rating
Regional
Categories of Special Interest
Architectural, Artistic
Original Use
Country house
In Use As
House
Date
1760 - 1780
Coordinates
149406, 148522
Date Recorded
07/10/2008
Date Updated
--/--/--
Description
Detached five-bay two-storey over basement country house, built c. 1770, having five-bay two-storey over basement block with dormer attic to rear (north) elevation, single-bay two-storey extension to east elevation and three-bay single-storey addition to west elevation. Hipped slate roof with rendered chimneystacks, render eaves course and timber bargeboards to dormers. Pitched slate roof to west addition and flat roof to east extension. Roughcast rendered walls. Square-headed openings to first floor having six-over-six pane timber sliding sash windows and limestone sills. Square-headed openings to ground floor with nine-over-six pane timber sliding sash windows and limestone sills. Round-headed opening to rear having spoked fanlight over twelve-over-six pane timber sliding sash window with limestone sill. Square-headed openings to dormers having two-over-two pane timber sliding sash window. Square-headed openings to rear with six-over-six pane timber sliding sash windows and limestone sills. Square-headed openings to addition, rear elevation having fixed windows and cast-iron sill guards. Round-headed opening with carved limestone pilasters having floral motifs to capitals supporting entablature with metope style motifs and floral motifs over timber panelled door with flanking sidelights having limestone risers, spoked and cobweb fanlight over. Flight of limestone steps to entrance. Camber-headed opening to addition, rear elevation with timber battened door. Six-bay two-storey outbuilding to east with pitched slate roof and roughcast rendered walls. Diocletian-style window openings to first floor. Square-headed window openings having limestone sills, some now blocked up. Square-headed openings with timber battened half-doors. Horse powered cast-iron water pump to east set in round-profile rubble limestone walls. Rubble limestone walls to east with single-leaf cast-iron gate. L-plan gate lodge to east having hipped slate roof and rendered chimneystack. Roughcast rendered walls. Square-headed openings, some with two-over-two pane timber sliding sash windows and painted stone sills, some having cast-iron sill guard. Square-headed opening having replacement half-glazed timber panelled door. Pair of octagonal limestone piers to east with double-leaf spear-headed cast-iron gates and flanking single-leaf spear-headed pedestrian entrances with octagonal limestone piers and rendered walls. Painted rubble limestone boundary walls to site.
Appraisal
The form and structure of Newborough House is typical of classically inspired Georgian buildings, with its plain regular façade and regular spaced bays. It was formerly the house of C. Wilson Esq. The house is especially notable for its highly ornate doorway with finely carved Doric pilasters and entablature, which balance the decorative spoked fanlight with delicate beading. The cast-iron pump and the solidly built outbuildings and gate lodge add and enhance the overall composition of the site.
