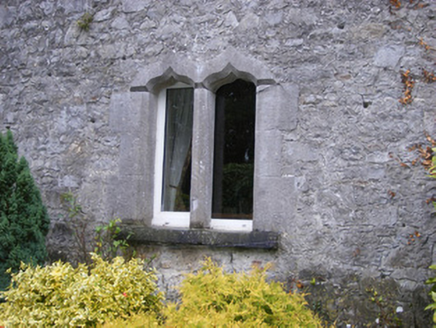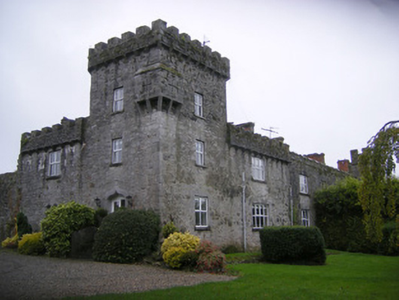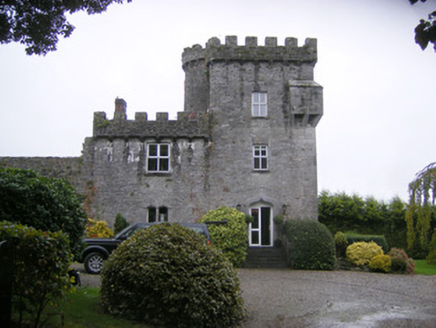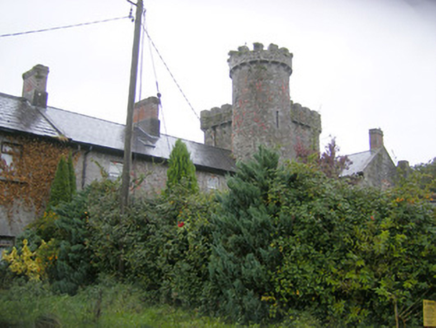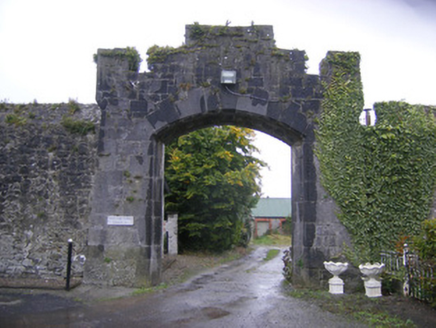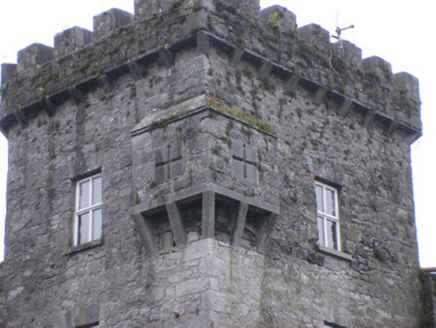Survey Data
Reg No
21902126
Rating
Regional
Categories of Special Interest
Archaeological, Architectural, Artistic
Original Use
Castle/fortified house
In Use As
House
Date
1800 - 1820
Coordinates
149884, 144227
Date Recorded
07/10/2008
Date Updated
--/--/--
Description
Detached former country house, built c. 1810, built within the bawn of a medieval castle. Comprising crenellated single-bay three-storey block with crenellated single-bay two-storey block to west, having two-bay single-storey extension to west, lean-to and crenellated four-stage round-tower to rear (north) elevation. Nine-bay two-storey block perpendicular to rear. Pitched slate roofs with red brick chimneystacks. Rubble limestone walls. Limestone machicolations to roofline and guarderobe-like projection having blind cross loops to main block front (south) elevation. Square-headed openings to front and east elevations with limestone voussoirs, sills and replacement uPVC windows. Paired ogee-headed lancet windows to front, ground floor having limestone mullions, block and start surround, sill and replacement uPVC windows. Ogee-headed window openings to round tower with replacement uPVC windows. Square-headed openings to rear block having limestone sills, some with replacement timber casement windows, some having replacement uPVC windows. Ogee-headed opening to main block, front elevation with carved limestone surround and double-leaf replacement uPVC doors. Flight of limestone steps to entrance. Ogee-headed opening to rear block having brick voussoirs and timber battened door. Square-headed opening to rear block with replacement half-glazed door and limestone voussoirs. Pointed arch opening to rear block having limestone voussoirs and timber battened door. Crenellated and pointed arch integral carriage arch to west with limestone voussoirs. Eight-bay single-storey outbuilding to west having limestone crenellations to rear (west) elevation and single-pitched slate roof with cast-iron rooflights. Rubble limestone walls. Square-headed openings having three-over-three pane timber sliding sash windows. Elliptical-headed carriage arch with limestone voussoirs, now partially blocked up having inset window. Square-headed openings with limestone voussoirs and timber battened doors. Rubble limestone boundary walls to south and west incorporating tower house to west. Rubble limestone walled garden to south-west, having round-headed carriage arch with red brick voussoirs.
Appraisal
Fanningstown Castle, retains much of its original grandeur as can be seen in the impressive crenellated tower and round tower. The substantial nineteenth-century additions were built by P. Nagle of Cork. The complex form is indicative of various building phases in its past and the house incorporates earlier building fabric to the interior. The retention of the walled garden and outbuildings indicate the extent of the demesne. The house together with its ruined tower house make a positive contribution to the architectural heritage of County Limerick.
