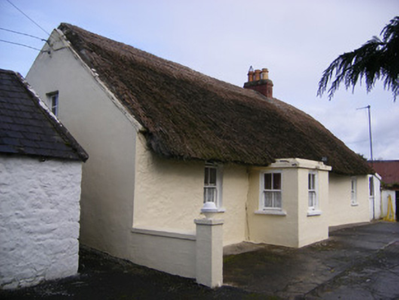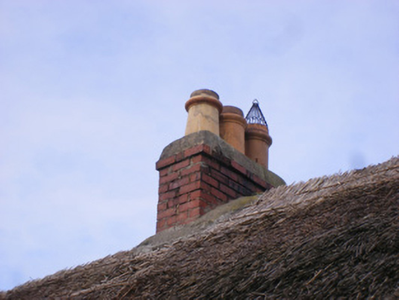Survey Data
Reg No
21902133
Rating
Regional
Categories of Special Interest
Architectural, Social
Original Use
House
In Use As
House
Date
1790 - 1810
Coordinates
151353, 147103
Date Recorded
07/10/2008
Date Updated
--/--/--
Description
Detached four-bay single-storey direct entry thatched house, built c. 1800, having porch to front (south) elevation and lean-to to east elevation. Pitched thatched house with red brick chimneystack. Roughcast rendered walls. Square-headed openings to front and rear (north) elevations having two-over-two pane timber sliding sash windows and painted stone sills. Square-headed opening to porch with replacement timber panelled door. Multiple-bay single-storey outbuilding to east with pitched corrugated-iron roof. Rendered walls. Square-headed openings having timber battened doors. Two-bay single-storey outbuilding to west with pitched slate roof. Roughcast rendered walls. Camber-headed opening with timber battened door. Elliptical-headed carriage arch. Pair of square-profile piers to west, adjoining west gable with ball finials and rendered walls. Pair of square-profile roughcast rendered piers to west with double-leaf metal gates and roughcast rendered boundary walls.
Appraisal
This thatched house retains traditional features characteristic of its type such as its long, low massing, steeply pitched thatched roof and irregular fenestration, which reflect the interior plan. The deeply set sash windows are notable features, which further enhance the character of the house. The site retains its simple outbuildings, which together with the main house, forms an important component of the vernacular built heritage of County Limerick.



