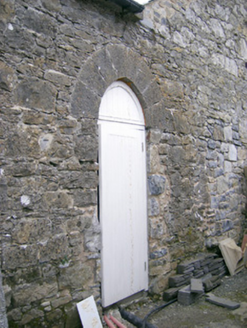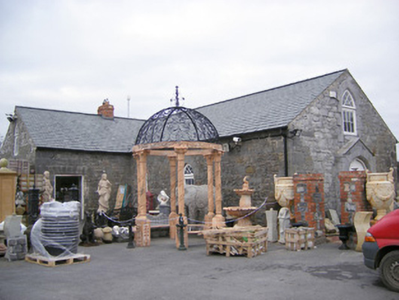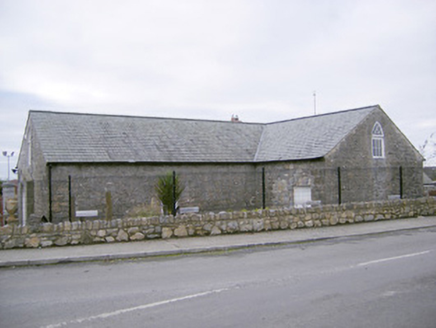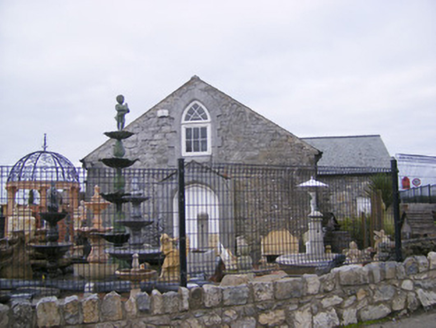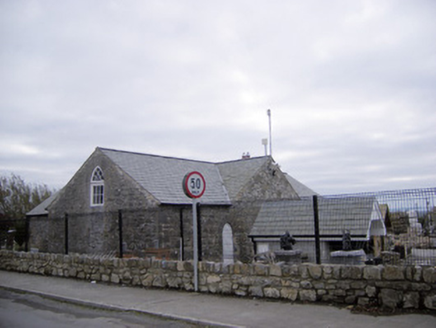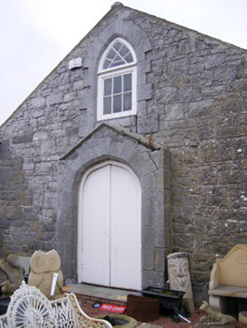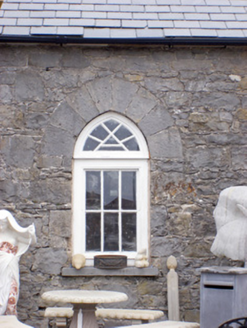Survey Data
Reg No
21902205
Rating
Regional
Categories of Special Interest
Architectural, Historical, Social
Previous Name
Crecora National School originally Crecora Catholic Chapel
Original Use
Church/chapel
Historical Use
School
Date
1825 - 1830
Coordinates
154527, 147647
Date Recorded
02/11/2007
Date Updated
--/--/--
Description
Detached T-plan gable-fronted Catholic chapel, built 1828, having three-bay nave elevations and gabled slightly projecting entrance porch to front (east) elevation. Pitched artificial slate roof with red brick chimneystacks. Dressed limestone walls with dressed limestone quoins. Pointed arch openings with cut and tooled limestone surrounds and replacement timber windows, dressed limestone voussoirs to window to front elevation. Pointed arch opening with cut limestone surround having double-leaf timber battened doors. Square-headed openings to original transepts with cut limestone voussoirs and replacement doors. Pointed arch door opening to west elevation with cut limestone surround and replacement timber battened door.
Appraisal
The simple T-plan of this chapel, built with funds raised among the local congregation, is enlivened by the cut-limestone dressings around the door and window openings. It was used as a chapel until 1864 when it was succeeded by the nearby Catholic Church of Saint Peter and Saint Paul (see 21902204). It was subsequently repurposed as Crecora National School until 1936. The chapel was successfully rehabilitated in 2004 and makes a positive visual statement in its rural village setting.
