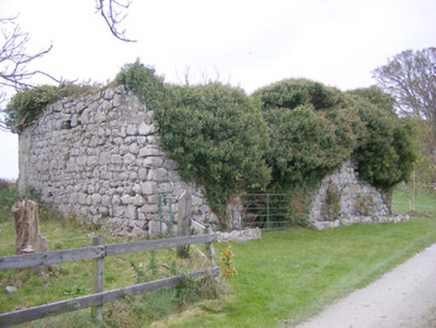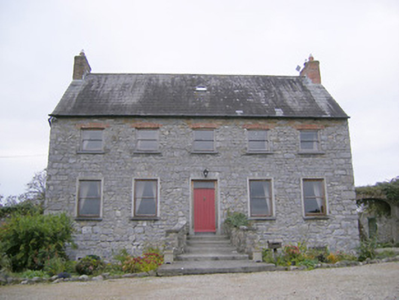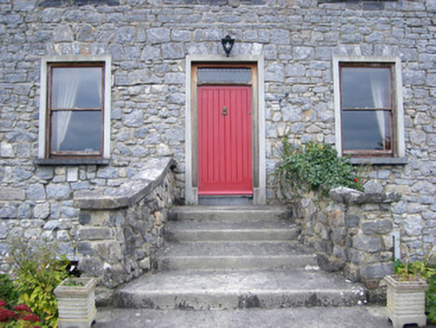Survey Data
Reg No
21902209
Rating
Regional
Categories of Special Interest
Archaeological, Architectural
Original Use
Country house
In Use As
House
Date
1730 - 1750
Coordinates
152838, 142560
Date Recorded
02/11/2007
Date Updated
--/--/--
Description
Detached five-bay three-storey over half-basement house, built c. 1740, with single-storey return to rear (north). Pitched slate roof with red brick chimneystacks. Rubble limestone walls with dressed quoins. Square-headed openings with one-over-one pane replacement timber sliding sash windows, red brick voussoirs to first floor windows, all having limestone sills and render surrounds. Square-headed opening with replacement timber battened door having overlight, approached by concrete steps with splayed rubble limestone side walls. Two-bay two-storey coach house to rear with pitched slate roof and whitewashed rubble walls. Square-headed openings with timber battened fittings. Ranges of single-storey outbuildings to rear with pitched slate roofs and whitewashed walls having square-headed openings with timber battened half-doors. Cast-iron pump to yard with banded shaft and fluted neck and cap having a cow-tail pumping handle. Rubble limestone boundary wall to yard with segmental arch pedestrian entrance having wrought-iron gate. Rubble limestone entrance piers and side walls to front of house with wrought–iron gates. Ruins of early medieval church along avenue.
Appraisal
This fine house displays detailing attributed to mid eighteenth-century architectural design. This is evident in the shallow depth of the building, the gabled chimneystacks and the diminishing window sizes. The symmetrical proportions of the building with central but simple doorcase add a sense of elegance to the otherwise plain façade. The associated coach house, outbuildings and pump and medieval church add further to this interesting group.





