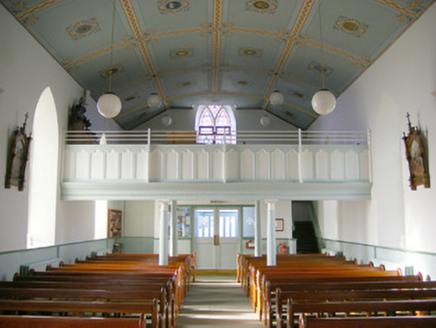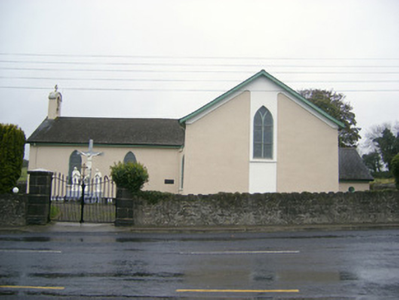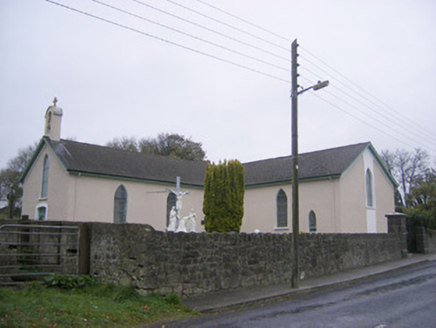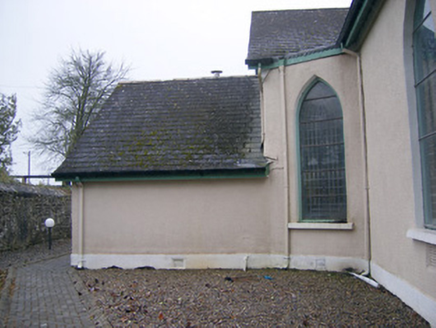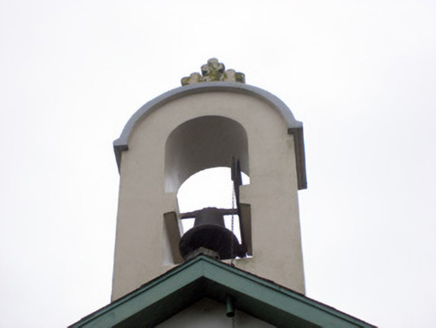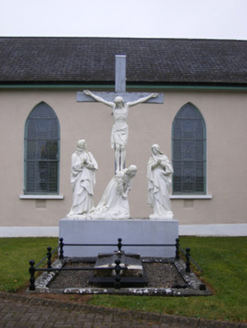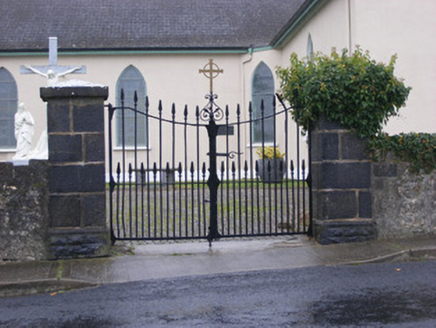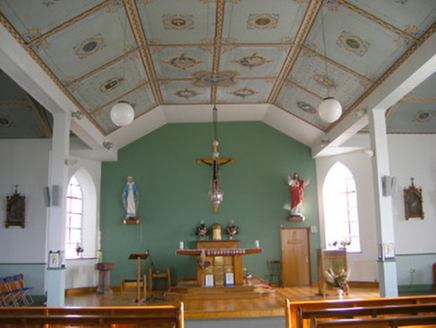Survey Data
Reg No
21902222
Rating
Regional
Categories of Special Interest
Architectural, Artistic, Social
Previous Name
Catholic Chapel of Saint John the Baptist
Original Use
Church/chapel
In Use As
Church/chapel
Date
1820 - 1840
Coordinates
158966, 143960
Date Recorded
02/10/2007
Date Updated
--/--/--
Description
Freestanding gable-fronted cruciform-plan Roman Catholic church, built in 1830, and remodelled in 1980, having three-bay nave elevations and sacristy to east elevation. Pitched slate roofs with overhanging eaves, timber eaves and bargeboards and rendered bellcote to west elevation. Roughcast rendered walls with smooth render plinth and smooth render platband to south transept. Limestone wall plaque to south elevation. Pointed arch openings with stained glass windows and painted sills, timber Y-tracery to east elevation, circular window to sacristy. Camber-headed door opening with replacement timber and glazed door having overlights and render surrounds. Timber gallery to interior. Upstanding grave markers, grotto and crucifixion to site. Rubble limestone boundary wall to front of church with cut limestone square-profile piers with cut limestone caps flaking cast-iron gates.
Appraisal
This fine early nineteenth-century church is prominently sited in the village of Fedamore. The understated coherent decorative scheme in the interior culminates with the painted panelled ceiling along with stained glass which emphasises the Gothic Revival elements of the building. Together with the cemetery to the grotto and crucifixion, the church provides the locality with a spiritual and civic focus.
