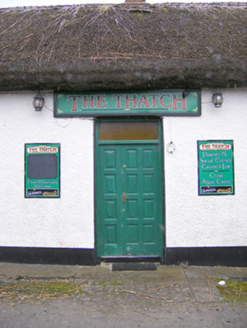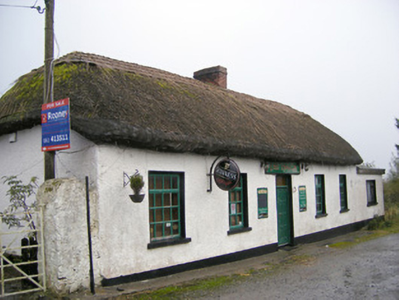Survey Data
Reg No
21902223
Rating
Regional
Categories of Special Interest
Architectural, Technical
Original Use
House
In Use As
House
Date
1810 - 1830
Coordinates
159341, 143886
Date Recorded
02/10/2007
Date Updated
--/--/--
Description
Detached five-bay single-storey thatched house, built c. 1820, now also in use as a pub, having abutting pitched slate building to rear (east) elevation and flat-roofed extension to south elevation. Hipped straw thatched roof with central red brick chimneystack. Painted pebbledashed walls, with timber fascia board over door. Square-headed openings with replacement top opening timber windows and painted sills. Square-headed opening with replacement timber panelled door and overlight. Wrought-iron gate and outbuildings to north with pitched corrugated-iron roofs and whitewashed rubble walls.
Appraisal
Although altered and modernised to accommodate a pub, this house retains original features, most notably its thatched roof. The simple outbuildings accessed via a wrought-iron gate add to the building's setting. Located within Fedamore this building makes a positive contribution to the villagescape.



