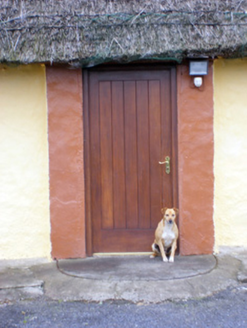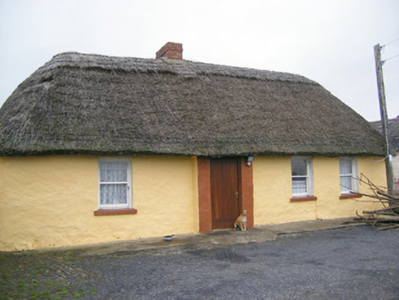Survey Data
Reg No
21902227
Rating
Regional
Categories of Special Interest
Architectural, Technical
Original Use
House
In Use As
House
Date
1790 - 1810
Coordinates
160998, 147390
Date Recorded
02/10/2007
Date Updated
--/--/--
Description
Detached four-bay single-storey lobby entry thatched house, built c. 1800, with windbreak to front (east) elevation. Hipped reed thatched roof with red brick chimneystack. Square-headed openings with one-over-one pane timber sliding sash windows having painted sills. Square-headed opening with replacement timber battened door. Ranges of outbuildings to north and south comprising pitched mixed slate and corrugated roofs with whitewashed rubble walls.
Appraisal
This thatched house is a fine example of Irish vernacular tradition of house building. It retains notable features such as the timber sliding sash windows and windbreak. The off centre chimneystack is indicates a lobby entrance, which is a common feature of vernacular thatched houses in this part of Ireland. It position set back from the road and accompanying outbuildings make it a positive contribution to the surrounding landscape.



