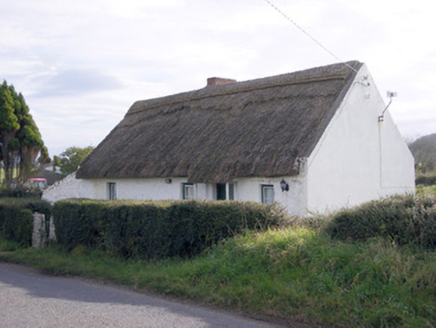Survey Data
Reg No
21902231
Rating
Regional
Categories of Special Interest
Architectural
Original Use
House
In Use As
House
Date
1790 - 1810
Coordinates
161792, 145978
Date Recorded
02/10/2007
Date Updated
--/--/--
Description
Detached four-bay single-storey thatched house, built c. 1800, having lean-to extension to east elevation and windbreak to front (north) elevation. Pitched reed thatched roof with red brick chimneystack. Whitewashed rubble stone walls. Square-headed openings having two-over-two pane timber sliding sash windows. Square-headed opening with timber battened door. Rendered square-profile piers to front of site with wrought-iron pedestrian gate.
Appraisal
The simple form of this thatched house is a reminder of the modest architectural design associated with vernacular building. The materials used, such as the reed thatch roof and rubble white washed walls, are examples of those which were readily available and most accessible. This building is a fine example of Ireland's vernacular house building which is becoming increasingly rare in the Irish countryside.

