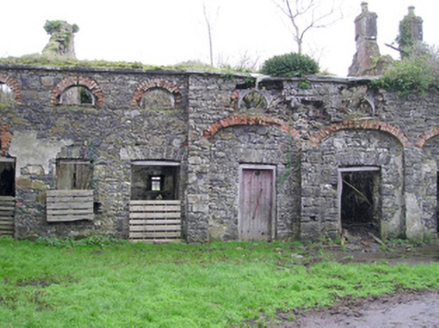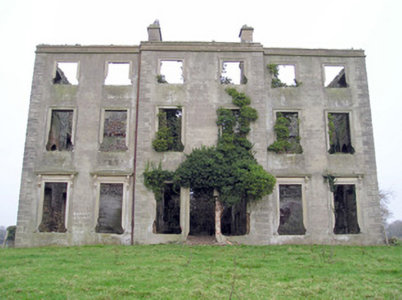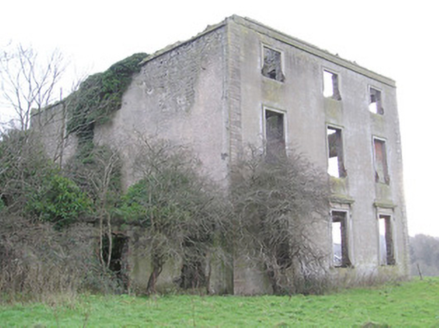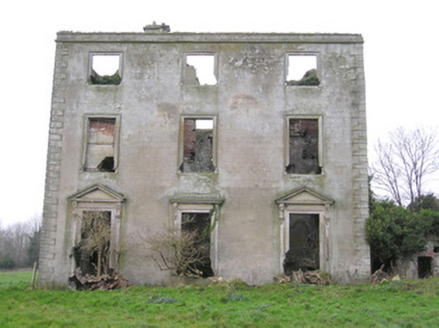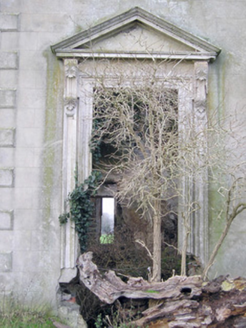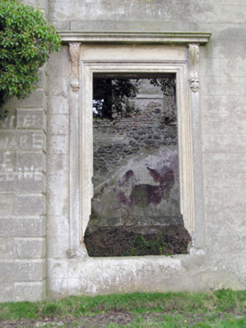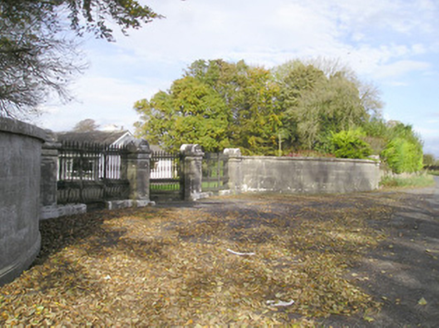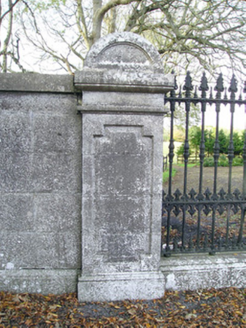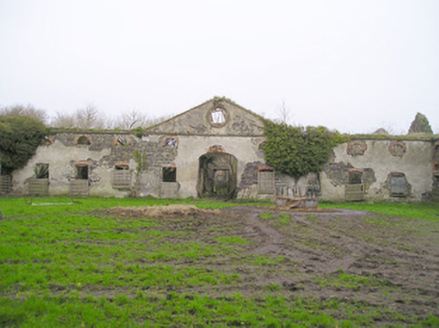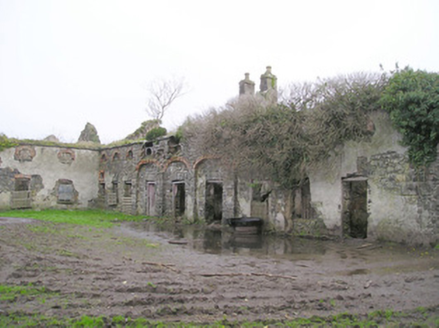Survey Data
Reg No
21902304
Rating
Regional
Categories of Special Interest
Architectural, Artistic
Original Use
Country house
Date
1780 - 1800
Coordinates
162777, 143709
Date Recorded
31/10/2007
Date Updated
--/--/--
Description
Detached six-bay three-storey former country house, built c. 1790, with breakfront to front (south) elevation. Rendered eaves course and chimneystacks. Rendered walls with render quoins. Square-headed openings with moulded render surrounds, those to ground floor with pedimented and non-pedimented entablatures. Three ranges of outbuildings forming yard to north with pediment to central range, cut stone eaves course, rubble stone walls, lunette openings to first floors and camber-headed openings to ground floor, all having red brick voussoirs. Central segmental-arched carriage arch with red brick voussoirs. Remains of walled garden comprising rubble stone walls and cast-iron gate. Cut stone sweep walls to site entrance with square-profile carved limestone piers having barrel caps and cast-iron gates and railings.
Appraisal
Although in ruins, The Grange retains much evidence of its originally grand and imposing form as well as notable classical elements such as window surrounds and quoins. The intact breakfront adds to the imposing façade and enhances the vertical emphasis of tall façade. Remains of outbuildings add context and their form also indicates the former status of the house. Entrance piers and gates are well crafted and add artistic and architectural incident to roadscape.
