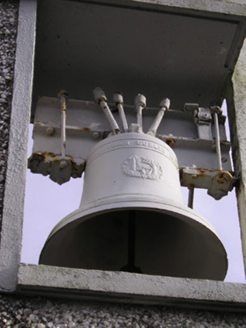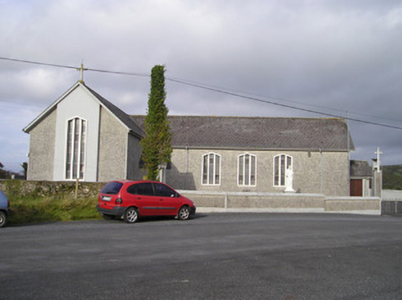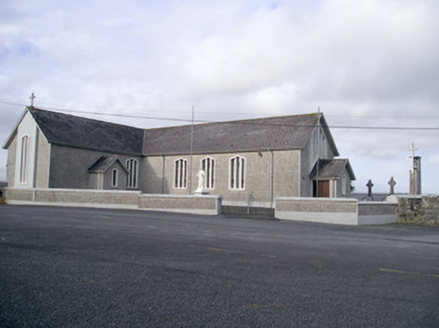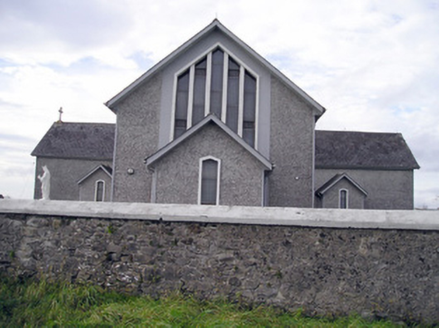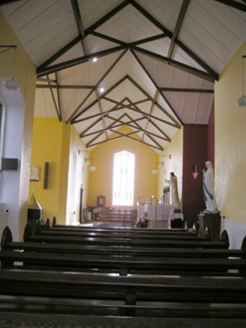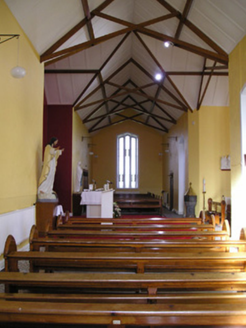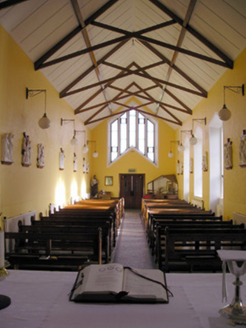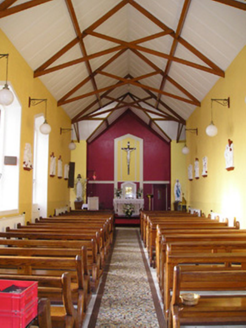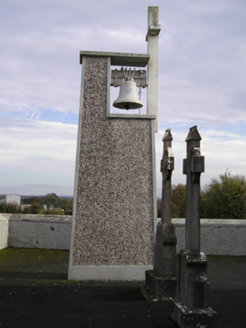Survey Data
Reg No
21902309
Rating
Regional
Categories of Special Interest
Architectural, Artistic, Social
Original Use
Church/chapel
In Use As
Church/chapel
Date
1940 - 1960
Coordinates
164996, 146363
Date Recorded
31/10/2007
Date Updated
--/--/--
Description
Freestanding cruciform-plan Roman Catholic church, built c. 1950, with three-bay nave elevations, gabled single-storey entrance porch to east elevation and to east elevation of transepts. Single-storey flat-roofed extensions to west. Pitched slate roofs with overhanging eaves, timber eaves course and crucifix finials. Roughcast rendered walls with render plinth. Triangular-headed window openings with render surrounds and mullions and cast-iron windows. Triangular-headed door openings with render surrounds and recent timber battened doors. Retains exposed timber ceiling to interior. Priests' graveyard to site. Freestanding bell tower to site with cast-iron bell with makers mark and render crucifix. Roughcast rendered boundary wall and piers.
Appraisal
This is an example the Free State Irish church architectural boom that occurred in the 1940s to the 1960s. It has a interesting composition, a take on the traditional cruciform plan, and the limited decoration and geometric forms contrast with traditional churches. The large multiply divided window to the front is a particular example of twentieth century church design. Bell is inscribed: 'Sheridan Dublin Maker 1806'.
