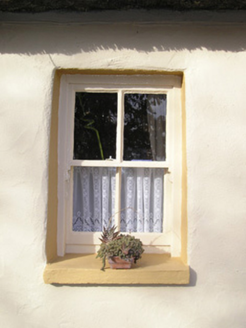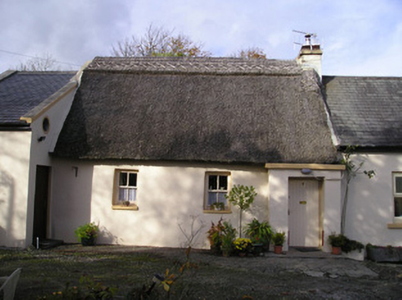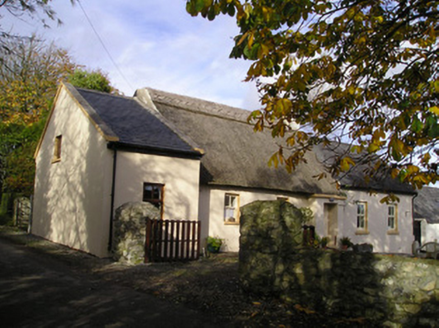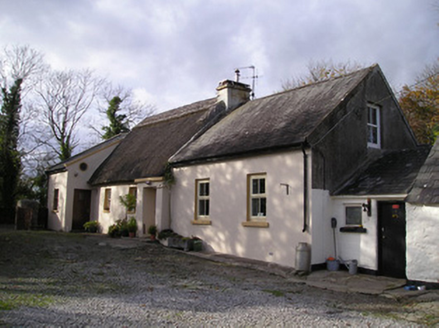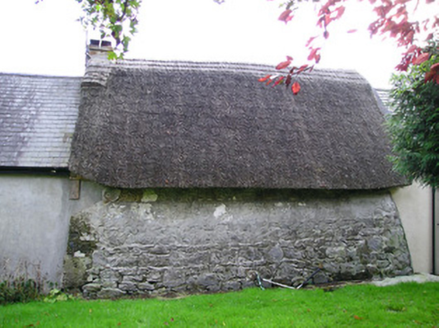Survey Data
Reg No
21902313
Rating
Regional
Categories of Special Interest
Architectural, Technical
Original Use
House
In Use As
House
Date
1790 - 1810
Coordinates
167608, 146358
Date Recorded
01/11/2007
Date Updated
--/--/--
Description
Attached three-bay single-storey thatched house, built c. 1800, with flat-roofed windbreak to front (south) elevation, single-bay single-storey extension to west, built c. 2000, with pitched slate roof, two-bay single-storey extension to east with pitched slate roof. Pitched reed thatched roof with rendered chimneystack. Rendered walls to front elevation, buttressed random rubble stone wall to rear (north) elevation. Square-headed openings with two-over-two pane timber sliding sash windows. Square-headed opening with timber battened door. Random rubble entrance piers with recent gate.
Appraisal
This well maintained cottage is a very good example of a traditional domestic cottage extended to facilitate modern living without detracting from the character of the original dwelling externally. The blank wall to the rear indicates an early example of this type of dwelling.
