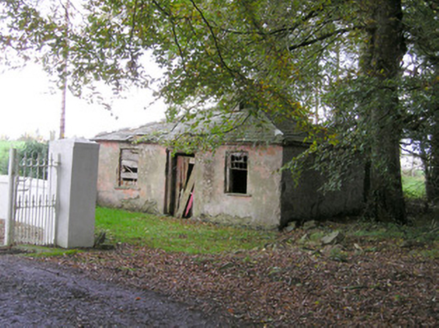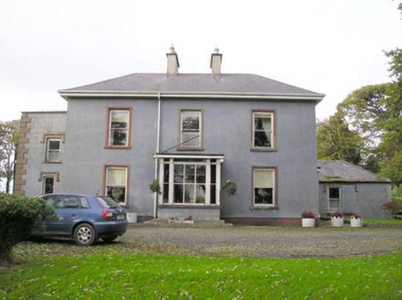Survey Data
Reg No
21902322
Rating
Regional
Categories of Special Interest
Architectural
Previous Name
Clover Ville
Original Use
Country house
In Use As
Country house
Date
1820 - 1840
Coordinates
171673, 145294
Date Recorded
01/11/2007
Date Updated
--/--/--
Description
Detached three-bay two-storey country house, built c. 1830. Single-storey flat-roofed glazed porch to front (south), single-storey canted bay window to east elevation, single-bay two-storey pitched roofed return to rear (north), single-storey pitched roofed extension to west having two-storey false wall to south elevation, single-storey pitched roof extension to east. Hipped slate roof with rendered chimneystacks. Rendered walls with render quoins. Square-headed openings with one-over-one pane timber sliding sash windows with render surrounds. Square-headed openings to false wall with render label mouldings. Square-headed openings to porch with fixed timber windows divided by timber pilasters. Square-headed opening with timber panelled door. Single-storey outbuildings to rear with pitched slate roofs, rubble stone walls and square-headed openings. Gate lodge to site comprising hipped slate roof, rendered walls and square-headed openings. Rendered square-profile piers and sweep walls with iron gates and railings to entrance.
Appraisal
The symmetrical façade, regular openings and hipped roof are elements characteristic of modestly sized country houses of this era. Cloverfield House retains much of its original form and fabric including timber sash windows and outbuildings. The gate house, while in very poor condition, is a fine example of its type. The house was known as Clover Ville as indicated on the first edition of the Ordnance Survey for Limerick.



