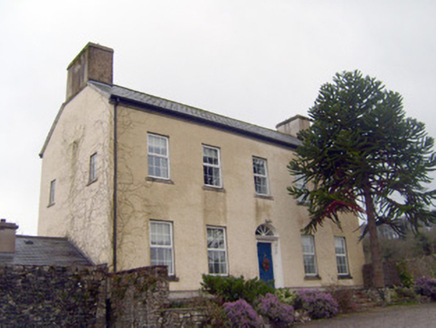Survey Data
Reg No
21902417
Rating
Regional
Categories of Special Interest
Architectural, Artistic
Original Use
House
In Use As
House
Date
1760 - 1800
Coordinates
173610, 147348
Date Recorded
31/01/2008
Date Updated
--/--/--
Description
Detached five-bay two-storey house, built c. 1780, having basement level to rear north-east elevation and single-storey extension to north-west elevation. Pitched slate roof with rendered chimneystacks. Roughcast rendered walls having render plinth course. Square-headed openings with tooled limestone sills and replacement uPVC windows. Square-headed openings to north-west elevation having limestone sills with timber framed windows. Square-headed opening to north-west elevation of extension having concrete sill and replacement uPVC window. Round-headed opening with surround comprising timber pilasters, carved consoles and spoked fanlight and timber panelled door. Limestone step to entrance. Square-headed opening to north-west elevation of extension having replacement uPVC door. Square-headed opening with timber battened door. Single-storey outbuilding to north-west of house, having pitched corrugated-iron roof and rubble stone walls. Round-headed openings with red brick voussoirs. Camber-headed opening having red brick voussoirs. Cast-iron freestanding water pump on rendered base to courtyard to rear of house. Pair of square-profile cut limestone gate piers with cut limestone caps, flanking double-leaf cast-iron gate, having snecked limestone walls to east of house.
Appraisal
This striking house makes a strong impression on the landscape. It retains its limestone sills and a fine doorcase. The surrounds of the house, including its outbuildings and remains of the orchard add context to the building.

