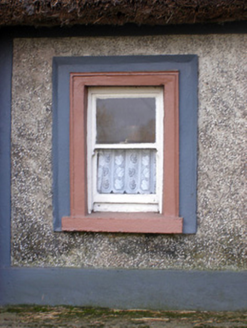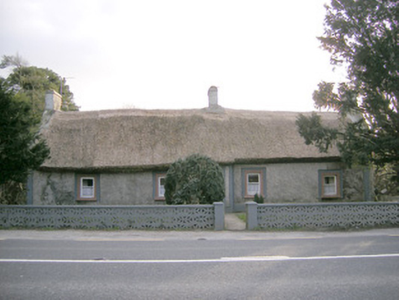Survey Data
Reg No
21902420
Rating
Regional
Categories of Special Interest
Architectural, Technical
Original Use
House
In Use As
House
Date
1780 - 1820
Coordinates
174421, 147361
Date Recorded
24/01/2008
Date Updated
--/--/--
Description
Detached five-bay single-storey thatched house, built c. 1800, with windbreak to front (north) elevation. Pitched reed thatched roof with rendered chimneystack. Pebbledashed walls with smooth rendered plinth. Square-headed openings having render surrounds and one-over-one pane timber sliding sash windows. Square-headed opening set in render and pebble dashed windbreak with replacement timber panelled door with overlight. Outbuilding to east having pitched slate roof and rubble limestone walls. Square-headed opening with timber battened door. Recent decorative concrete wall to front of site with square-profile rendered piers.
Appraisal
This building is a fine example of Ireland's vernacular building tradition. The building retains its original form and is enlivened by features such as the timber sash windows. The outbuilding to the side further adds to the architectural importance of the site and notably has a pitched slate roof in contrast to the thatch roof of the main structure.



