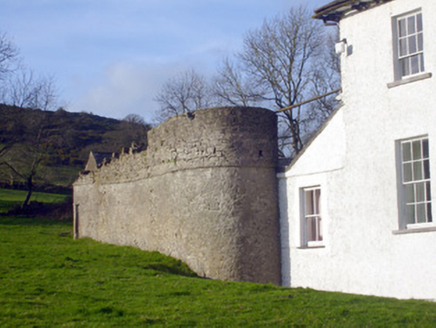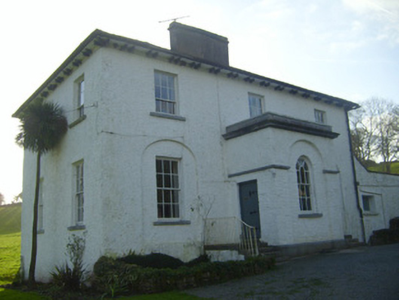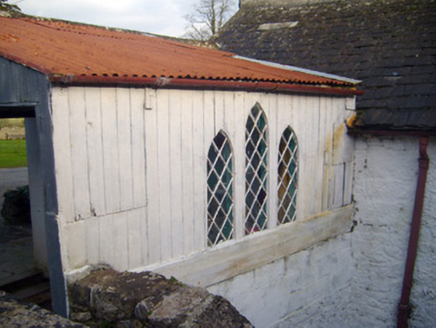Survey Data
Reg No
21902429
Rating
Regional
Categories of Special Interest
Architectural, Artistic, Historical, Social
Previous Name
The Rectory
Original Use
Rectory/glebe/vicarage/curate's house
In Use As
House
Date
1800 - 1820
Coordinates
176299, 144687
Date Recorded
24/01/2008
Date Updated
--/--/--
Description
Detached three-bay two-storey over half-basement former rectory, built c. 1810, having single-bay single-storey flat-roofed porch to front (north) elevation, lean-to and timber battened entry porch with corrugated-iron roof to west elevation. Now in use as house. Hipped slate roof having rendered chimneystack, cast-iron rainwater goods and overhanging eaves with timber eaves brackets. Carved limestone cornice to porch. Roughcast rendered walls with cut limestone plinth course and cut limestone stringcourse to entry porch. Square-headed openings set within recessed round-headed panels to ground floor, north elevation, with limestone sills and six-over-six pane timber sliding sash windows. Round-headed opening within recessed round-headed panel having painted stone voussoirs, limestone sill and round-headed timber sliding sash window. Square-headed openings to first floor with limestone sills and six-over-three pane timber sliding sash windows. Square-headed openings to ground floor of south and east elevations having limestone sills and six-over-six pane timber sliding sash windows. Square-headed openings to basement of north and south elevations with limestone sills, six-over-six pane timber sliding sash windows having metal bars. Square-headed openings with limestone sills and timber framed windows to west elevation. Square-headed opening to north elevation of lean-to having concrete sill and timber framed window. Square-headed opening to south elevation of lean-to with slate sill and two-over-two pane timber sliding sash window. Triple pointed arch openings having quarry glazed windows with stained glass to south elevation of west porch. Square-headed openings to east and west elevations of entry porch having timber panelled doors. Square-headed opening to north elevation to west of entry porch with timber panelled door. Limestone steps to entrances having cast-iron handrails. Square-headed opening to basement floor, north elevation with render surround and half-glazed timber battened door. Limestone steps to entrance. Rubble stone circular turret to north-west corner of house with rubble stone wall surrounding courtyard to west of building. Pair of square-profile roughly-dressed limestone piers having limestone caps, flanking double-leaf cast-iron gate to south-east of building.
Appraisal
The regular form of this former rectory is enhanced by its hipped roof and central entry porch, with its limestone stringcourse, cornice and plinth course adding artistic embellishment. The building is prominently located on a hillside, making a strong statement within the surrounding landscape. Notably, it retains much of its original form and materials, including a variety of timber sliding sash window and limestone sills, as well as interesting decorative details such as the recessed render panels to the ground floor. The adjoining turret and courtyard add context to the site.





