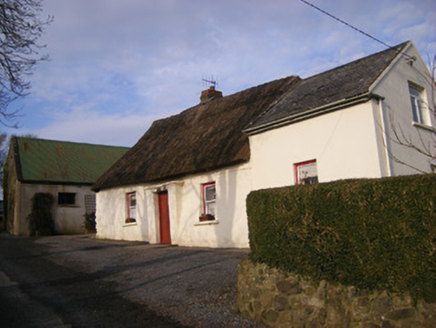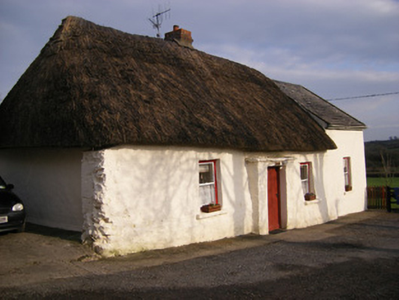Survey Data
Reg No
21902436
Rating
Regional
Categories of Special Interest
Architectural, Technical
Original Use
House
In Use As
House
Date
1800 - 1840
Coordinates
178530, 145520
Date Recorded
28/01/2008
Date Updated
--/--/--
Description
Detached three-bay single-storey thatched house, built c. 1820, with windbreak to front (south-west) elevation and extension to south-east. Hipped reed thatched roof with rendered chimneystack. Pitched slate roof to extension. White washed walls with base batter. Square-headed openings with one-over-one pane timber sliding sash windows having painted sills. Square-headed opening set in windbreak with timber battened door. Outbuildings to north-west of site. One having pitched corrugated-iron roof with mud walls, one having pitched corrugated-iron roof, rubble limestone walls, square-headed and circular opening.
Appraisal
This house is a fine example of Irelands traditional house building. The use of readily available materials such as reed thatch and mud walls places it within the vernacular tradition. The simple sash windows and battened door further add to the building's appearance and architectural heritage value.



