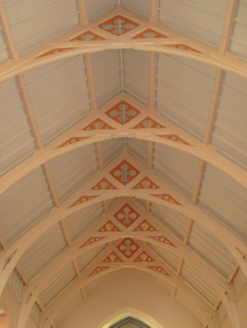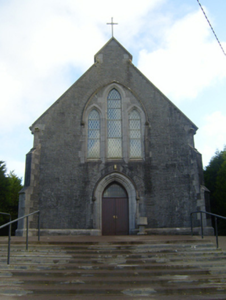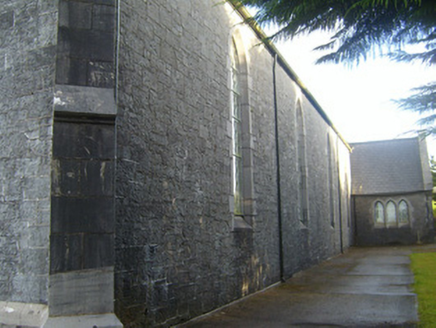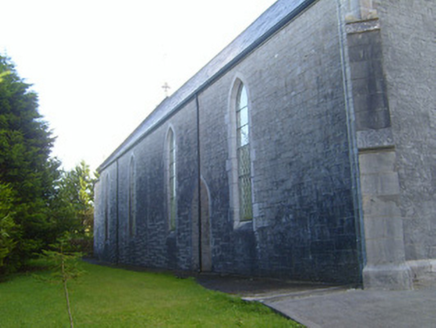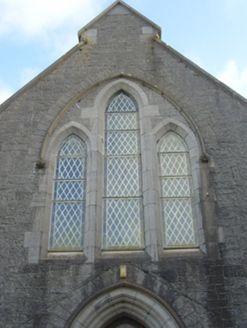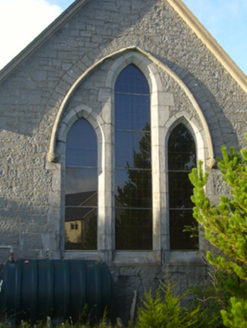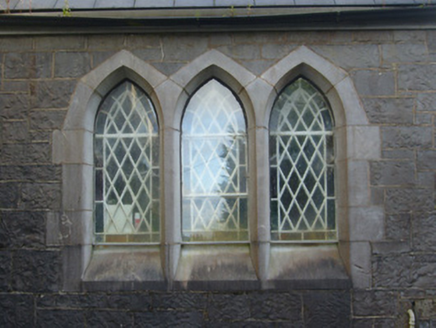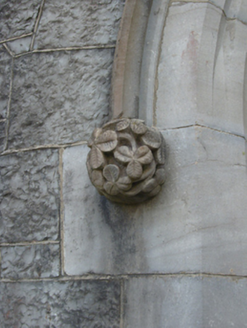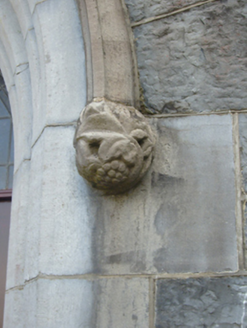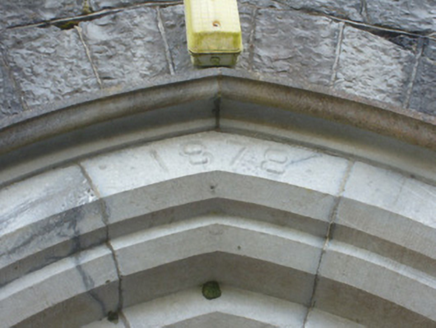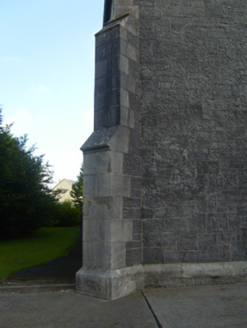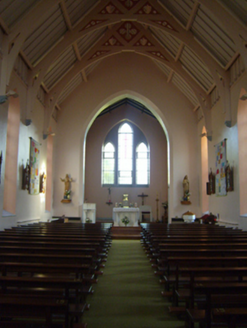Survey Data
Reg No
21902702
Rating
Regional
Categories of Special Interest
Architectural, Artistic, Scientific, Social, Technical
Previous Name
Saint Mary's Catholic Chapel
Original Use
Church/chapel
In Use As
Church/chapel
Date
1875 - 1880
Coordinates
121918, 138612
Date Recorded
01/10/2008
Date Updated
--/--/--
Description
Freestanding gable-fronted single-cell Roman Catholic church, dated 1878, comprising four-bay nave elevation with lower gabled chancel to south elevation and gabled single-storey sacristy to west elevation. Lean-to to south elevation of sacristy. Pitched slate roof having cut limestone copings and finials. Dressed snecked limestone walls with cut limestone buttresses having cut limestone copings. Cut limestone plinth course to front (north) elevation, cut limestone quoins to chancel and sacristy. Carved limestone trefoil recessed panel with chamfered surround to west elevation of sacristy. Triple lancet openings to north and south elevations, having cut limestone surrounds and sills, shared limestone hoodmoulding terminating in carved stops, dressed limestone voussoirs. Quarry glazed windows to north elevation, stained glass windows to south elevation. Lancet openings to east and west elevations of nave with cut limestone surrounds and sills and quarry glazed windows. Lancet openings to north elevation having cut limestone surrounds, sills and quarry glazed windows. Pointed arch opening to north elevation with chamfered cut limestone surround, cut limestone hoodmoulding terminating in carved stops, and dressed limestone voussoirs. Double-leaf timber battened door having glazed overlight. Date inscribed to top of arch. Pointed arch opening to west elevation of sacristy with chamfered cut limestone surround, dressed limestone voussoirs and timber battened door. Rendered step to entrance. Rendered walls to interior, with chamfered edges to entrance to chancel. Timber interior porch and confessionals to north. Timber trusses to nave. Decorative plasterwork to chancel ceiling. Pair of square-profile dressed limestone piers to north of church with limestone caps, flanking double-leaf metal gate. Pedestrian entrance to east of gate.
Appraisal
There is a high level of masonry skill evident in the construction of this church, particularly in the decorative door and window surrounds. The decoratively carved stops add to the artistic interest of the church. Its regular form and gable front make a strong impression on the streetscape and together with the restrain in ornamentation are typical of modest sized churches of its era.
