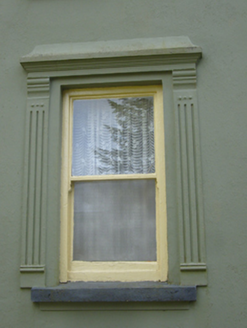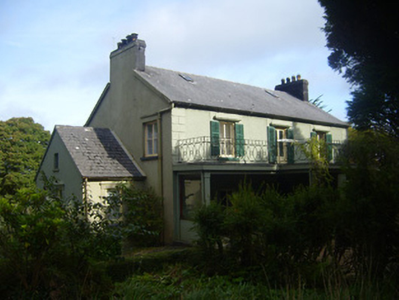Survey Data
Reg No
21902801
Rating
Regional
Categories of Special Interest
Architectural, Artistic
Previous Name
Glenastar Cottage
Original Use
Hunting/fishing lodge
In Use As
House
Date
1790 - 1810
Coordinates
123816, 138230
Date Recorded
07/10/2008
Date Updated
--/--/--
Description
Detached three-bay two-storey former hunting lodge, built c. 1800, now in use as house. Having single-storey extension incorporating porch and verandah to south (front) elevation. Extensions to east, west and north elevations. Pitched slate roof having rendered chimneystacks, cast-iron rainwater goods, roof lights, and render eaves course. Flat roofs to north extension with render coping. Metal parapet to flat roof of front extension. Rendered walls with render plinth course, render quoins to first floor, south elevation. Cast-iron weathervane adjoining east wall of north extension. Square-headed openings throughout. Openings to first floor, front elevation with timber casement windows, cut stone sills, render surrounds and cornices and decorative external louvered shutters. Openings to ground floor with concrete sills and timber casement windows. Opening to first floor, west elevation with concrete sill and timber casement window. Openings to west extension with decorative render surround incorporating fluted pilasters and cornices, one-over-one pane timber sliding sash windows and concrete sills. Openings to rear with concrete sills and one-over-one pane timber sliding sash windows and replacement uPVC windows. Elliptical-headed opening to front elevation with timber panelled half-glazed double-leaf doors and fanlight. Square-headed opening to rear with timber battened half-glazed door. Cast-iron water pump mounted on timber pole to north-east of house. Pair of wrought-iron square-profile piers with wrought-iron sweep fence flanking pair of wrought-iron double-leaf gates to south of building.
Appraisal
This hunting lodge was built by the Yeilding family, probably Richard Massy Yeilding, who owned cotton factories in England and India and became landlords in the district known as Glensharrold. In 1853 the estate was sold to Christopher Delmege who married Martha Yeilding. The Delmege family were noted in the locality for their unsympathetic attitude towards their tenants and were very unpopular even among other landlords. The house has undergone several phases of construction, but retains the form and fabric of its original main block. The retention of elements such as the various timber windows, casement and sash, is notable and adds to the architectural significance of the house. The window surrounds add artistic interest to the façade, as does the highly decorative iron gateway, which replaced an earlier stone gateway in the early 1800s.



