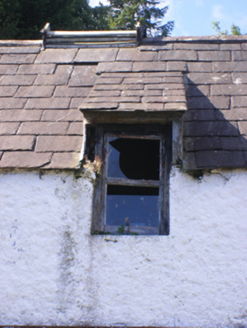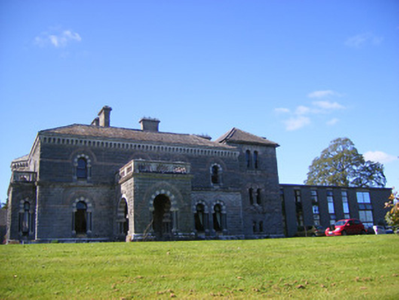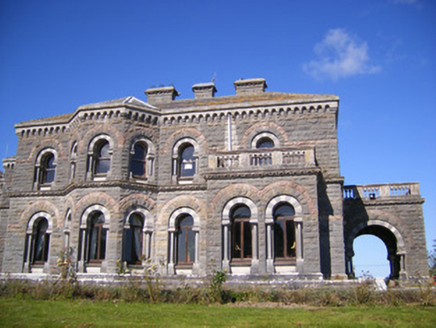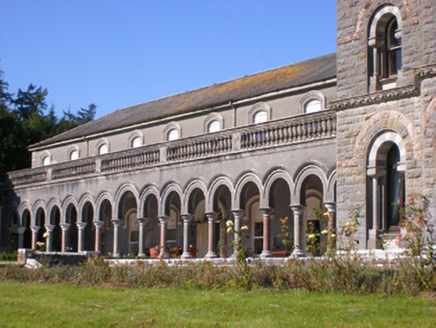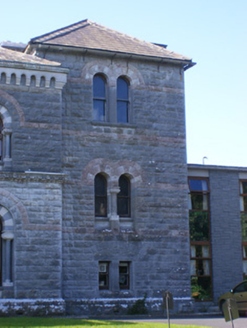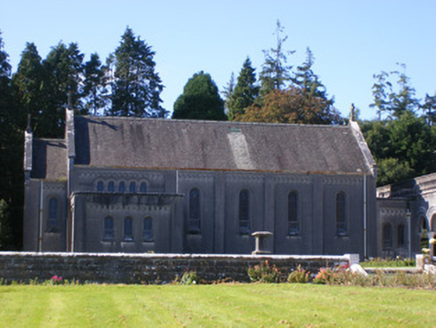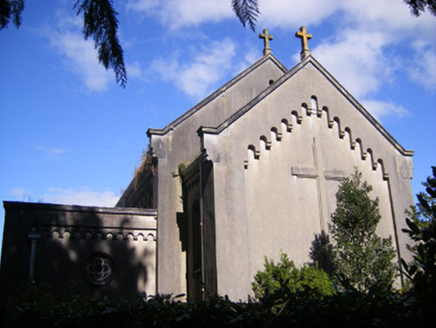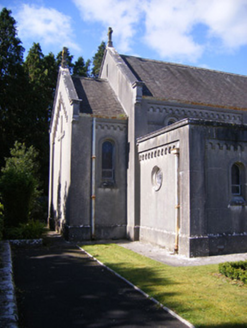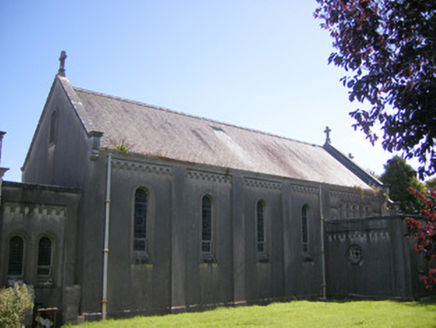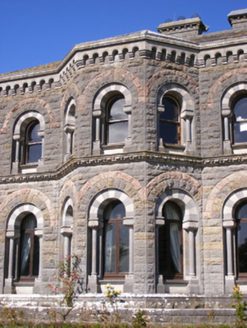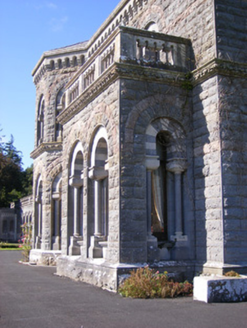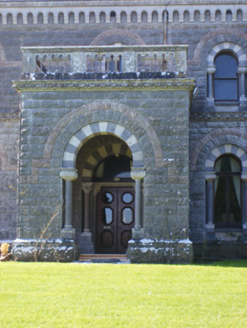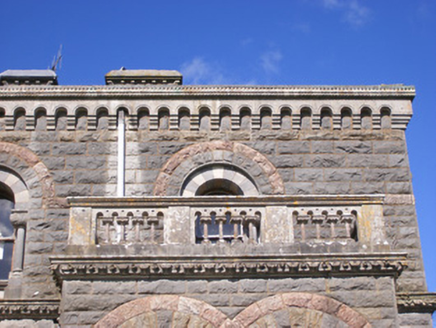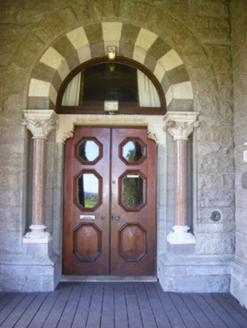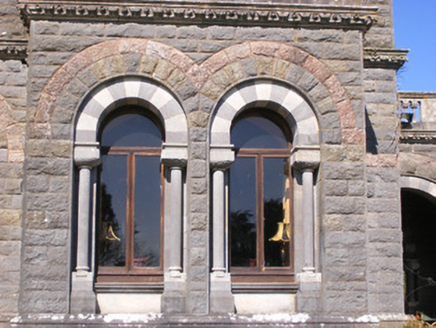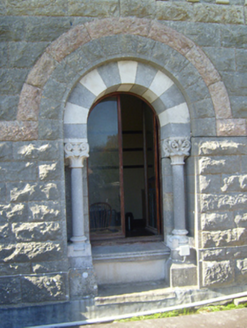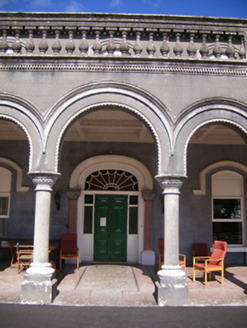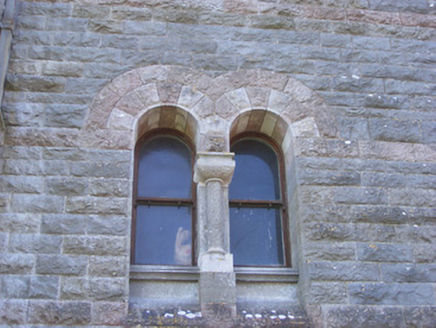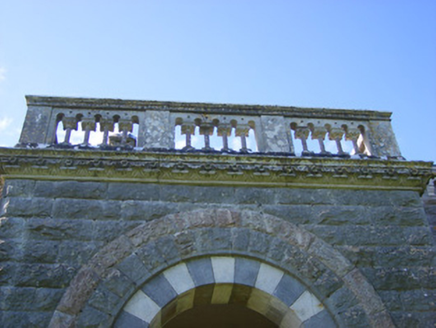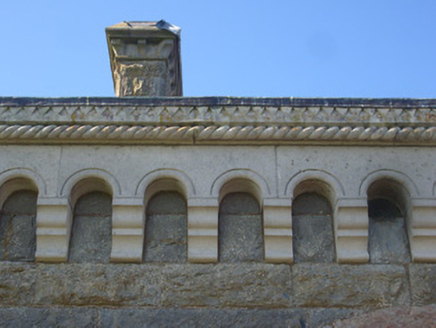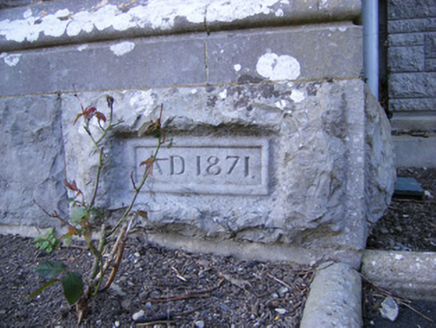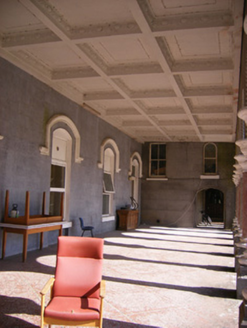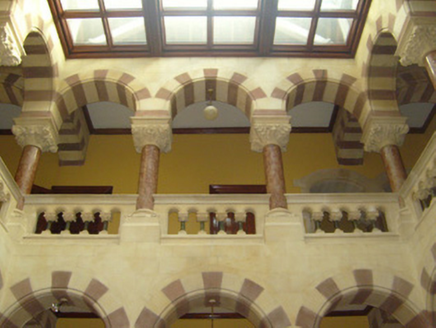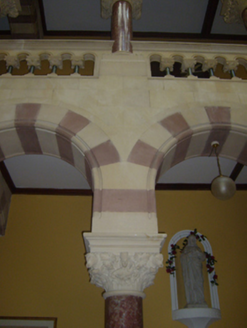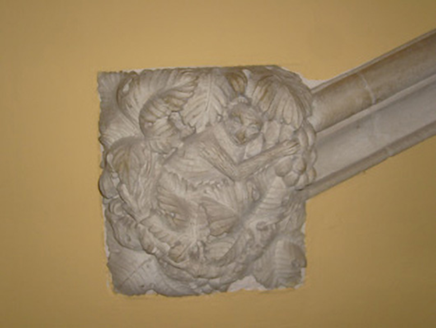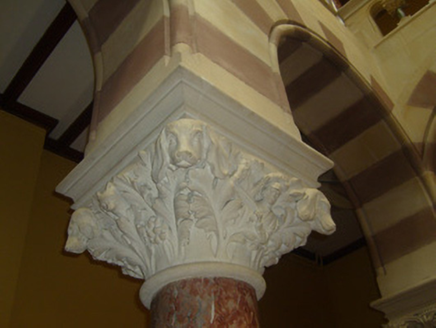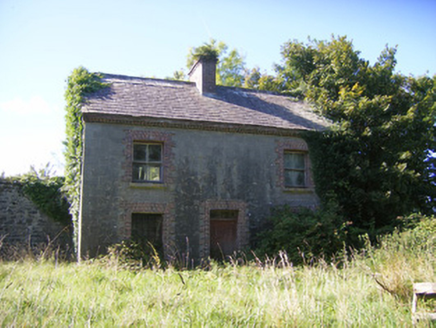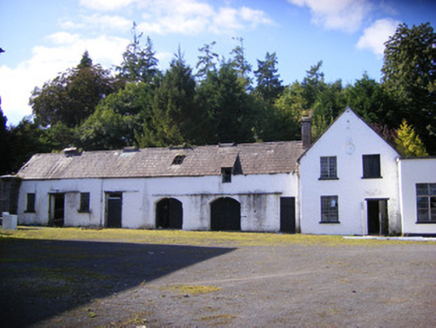Survey Data
Reg No
21902812
Rating
Regional
Categories of Special Interest
Architectural, Artistic, Historical, Social
Original Use
Church/chapel
Historical Use
Monastery
In Use As
Nursing/convalescence home
Date
1870 - 1875
Coordinates
128836, 140160
Date Recorded
22/09/2008
Date Updated
--/--/--
Description
Detached four-bay two-storey former country house, dated 1871, formerly in use as a novitiate for the Oblate Fathers and now in use as nursing home. Having square-plan single-bay single-storey flat-roofed porch to east (front) elevation. Single-bay three-storey block to north elevation, full-height canted bay window and single-bay single-storey projecting bay with cut limestone balustrade to top to south elevation. Multiple-bay two-storey block to rear (west) elevation with single-storey projecting arcade having cut limestone balustrade to south elevation. Cruciform-plan one-and-half storey chapel adjoining south elevation comprising five-bay nave, single-bay chancel, and square-profile single-storey transepts to east and west elevations. Modern extensions to north elevation. Hipped slate roof having rusticated limestone chimneystacks, cast-iron rainwater goods, and render arcaded cornice. Pitched slate roof to chapel with limestone copings and carved limestone finials. Carved limestone balustrade and tooled limestone eaves course to top projecting bay and porch. Rusticated dressed limestone walls having cut limestone stringcourse and cut limestone plinth course. Cut sandstone impost course to first floor. Cut limestone walls with cut limestone quoins and plinth course to rear extension. Inscribed limestone date plaque to plinth course, east elevation. Rendered walls to chapel with render arcaded cornice and render plinth course. Raised render cross to south elevation of chancel. Rendered walls to extensions to north elevation. Round-headed openings to north, south and east elevations with cut stone voussoirs and decorative surrounds incorporating polychromatic rendered voussoirs supported on rendered columns with decorative capitals. Replacement windows. Round-headed openings to porch with cut stone voussoirs and decorative surrounds incorporating polychromatic rendered voussoirs supported on rendered columns with decorative capitals. Round headed opening within porch with cut stone voussoirs and decorative surround incorporating polychromatic rendered voussoirs supported on marble columns with decorative capitals. Double-leaf half-glazed timber panelled door and fanlight. Round-headed openings to arcade to south with decorative render surrounds, and rendered supporting columns with decorative capitals. Segmental-headed opening to south elevation within arcade with fluted marble pilasters supporting carved limestone capitals, double-leaf timber panelled door with flanking sidelights and cobweb fanlight. Segmental-headed openings to north elevation, rear extension, having replacement uPVC doors. Paired round-headed openings to west elevation of extension with shared render hoodmoulding, render surround, central column and half-glazed timber panelled doors and overlights. Round-headed openings to east and south elevations with cut limestone and sandstone voussoirs, rendered columns with decorative capitals and tooled limestone sills. One-over-one pane timber sliding sash windows to first floor, timber framed windows to ground floor. Paired round-headed openings to first and second floor of east elevation of tower extension, having cut limestone sills, rusticated sandstone and render voussoirs, and one-over-one pane timber sliding sash windows. Tooled limestone column between openings to first floor. Paired square-headed openings to ground floor with rusticated limestone voussoirs and shared sill, and one-over-one pane timber sliding sash windows. Segmental-headed openings to north and south elevations of rear block with concrete sills and replacement uPVC windows. Square-headed openings to west elevation having concrete sills and replacement uPVC windows. Square-headed opening to west elevation of main block, ground floor, with painted sill and two-over-two pane timber sliding sash window. Round-headed opening to west elevation of main block, ground floor, having painted sill and one-over-one pane timber sliding sash window. Round-headed openings in recessed panels to chapel with render surrounds, sills and stained glass windows. Openings to north and south elevations with shared render hoodmoulding. Oculi to east and west elevations of single-storey bays having render surrounds and stained glass windows. Entry to house through east elevation. Double-height lobby to interior, west of entrance comprising central square with ambulatory to ground and first floors, divided from lobby by rendered arcades with column capitals depicting different scenes, including cows and milkmaids, hunting dogs and boars. Rendered balustrade incorporating marble columns to first floor. Glazed panels to ceiling. Doors to reception room and library from ambulatory. Staircase beginning at west end of room, incorporated into section of arcade. Timber panelled doors to reception rooms. Ceiling to front reception room with timber battened panels and carved timber cornice. Ceiling to library having timber framework with decoratively painted render panels and stencilled timber cornice. Marble fireplace having gilded mirror to library. Basement housing pantry with inbuilt painted brick shelves. Fireplaces to rooms upstairs. Timber shutters to window interiors. Rear stairs to servants quarters in third stage of east-facing tower. Marble altar to front of chapel. Pair of round-headed arches dividing each side bay from altar. Gilded stringcourse overhead. Cast-iron safe to wall, interior of east bay. Chapel accessed through pair of round-headed openings. Single-leaf timber panelled doors having glazed panels and fanlights overhead, divided by marble column with render capital. Walled garden to north of house, having rubble stone walls and cut limestone quoins. Entrance to walled garden through square-headed opening to south elevation having limestone voussoirs and iron gate. Three-bay two-storey house with pitched slate roof having red brick chimneystack and red brick eaves course. Roughly-dressed stone walls with cut limestone quoins. Segmental-arched opening having red brick voussoirs and surrounds, timber battened door and four-part overlight. Segmental-arched openings with red brick voussoirs and surrounds, dressed limestone sills and two-over-two pane timber sliding sash windows to first floor. Outbuildings to west of house incorporating multiple-bay one-and-half storey carriage house. Pitched slate roof with red brick chimneystack, terracotta ridge tiles, cast-iron rainwater goods and rooflights. Roughcast rendered walls. Half-dormer window to east elevation having square-headed opening with one-over-one pane timber sliding sash window. Square-headed openings having timber battened doors and overlights. Square-headed openings with render sills and timber framed windows. Segmental-headed openings having double-leaf timber doors. Two-bay two-storey gable-fronted outbuilding with pitched slate roof, roughcast rendered walls. Blind oculi to gable. Square-headed opening having timber panelled door. Square-headed openings with painted sills and timber framed windows. Pair of square-profile cut limestone piers having limestone caps adjoining east elevation of outbuildings. Former graveyard to south-west of house, with rendered boundary wall having rendered copings and pebbledash panels. Square-profile piers to corners, pair of square-profile piers to east elevation flanking single-leaf cast-iron gate. Farm buildings to north-west of house, in disrepair. Pair of square-profile cut limestone piers having limestone caps and plinth course to south-east of house, flanking double-leaf cast-iron gate. Adjoining snecked dressed limestone walls terminating in second cut limestone square-profile piers. Inscribed limestone plinth to pier with bronze moulding of William Smith O’Brien. Stile to wall, south of gate.
Appraisal
Cahermoyle House is of considerable historical and architectural significance in the area, having once been the home of Edward Smith O'Brien, son of William Smith O'Brien a figure of historical and political significance nationally as well as locally. Built in a Venetian palazzo style by J.J. McCarthy, the emerging Irish Revival is significantly highlighted in the use of Irish limestone and indigenous craftsmanship. An inscription on one of the gate piers reads: 'Cahermoyle home of William Smith O'Brien M.P. 1803-1864. Leader of the Young Ireland rising 1848. "That dear old brown house with its ivied keep haunted by ghosts and grim and dismal tales"'. Through the O'Briens, Cahermoyle is connected to a number of other sites in the area, most notably Rathronan Church, where the family worshipped, and its adjacent graveyard where William Smith O'Brien is buried. When the O'Briens left, the house and its grounds were bought by the Oblate Fathers, in the 1920s, who used it as a seminary. The Oblate Fathers made a number of adjustments to the building, including the extensions to the west and north, and the addition of the chapel. There is a strong element of technical skill evident in the rough hewn masonry, as well as a clear decorative emphasis with the structural polycromy. Features such as balustrades, arches and columns are carried externally to internally, add to the building's grandeur. Its site on mature grounds and the incorporation of associated features such as outbuildings and a walled garden add context to the site.
