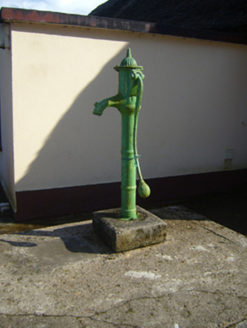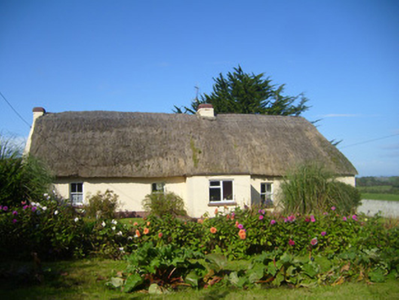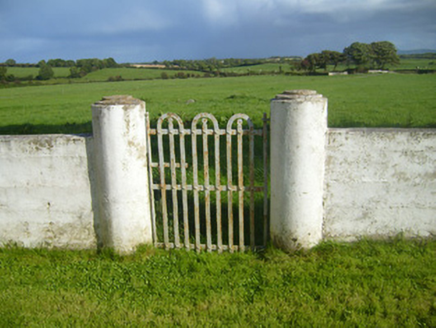Survey Data
Reg No
21902817
Rating
Regional
Categories of Special Interest
Architectural, Social
Original Use
House
In Use As
House
Date
1800 - 1830
Coordinates
131699, 141660
Date Recorded
01/10/2008
Date Updated
--/--/--
Description
Detached five-bay single-storey lobby entry thatched house, built c. 1810. Having square-plan single-bay single-storey flat-roofed porch to south (front) elevation and flat-roofed extension to north (rear) elevation. Thatched roof, hipped to east, pitched to west, with rendered chimneystacks. Rendered walls having render plinth course. Square-headed openings having concrete sills throughout, two-over-two pane timber sliding sash windows to south and east elevations, timber framed windows to west and north elevations, and to south elevation of porch. Square-headed opening to east elevation of porch with half-glazed timber panelled door. Pair of circular rendered piers to east of house, flanking single-leaf metal gate. Freestanding cast-iron water pump to rear of house with banded shaft, fluted domed cap with finial and cow-tail handle.
Appraisal
An interesting example of the vernacular tradition in Limerick, this house retains its asymmetrical façade reflecting the interior plan of the building. The timber sliding sash windows are a notable feature ad the enclosed cottage garden to the front adds context to the building, as does the water pump to the rear.





