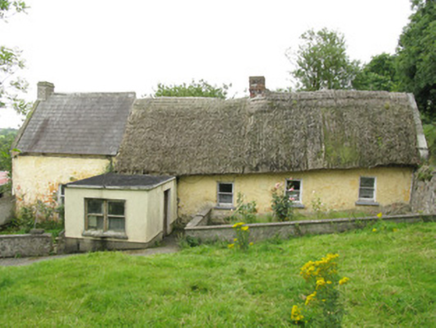Survey Data
Reg No
21902916
Rating
Regional
Categories of Special Interest
Architectural, Social, Technical
Original Use
Farm house
In Use As
House
Date
1760 - 1800
Coordinates
140536, 136063
Date Recorded
12/08/2009
Date Updated
--/--/--
Description
Detached three-bay single-storey thatched house, built c. 1780, having single-bay single-storey with dormer attic addition to side (south) and single-bay single-storey projecting porch to front (west) and single-bay single-storey extension to rear (east). Pitched thatched roof with red brick chimneystack to main house with rendered gable copings. Pitched slate roof to side addition with rendered eaves course, gable copings and red brick chimneystack. Flat bitumen clad roofs to porch and extension. Rendered walls throughout with rendered plinth to porch and front elevation of house. Square-headed window openings having rendered stone sills and one-over-one pane timber sliding sash windows throughout. Replacement timber and uPVC casement windows to rear elevation openings. Timber-framed bipartite window to front elevation of porch comprising having one-over-one pane timber sliding sash windows. Timber casement windows to gable of side (south) elevation. Square-headed door opening with raised render reveals and timber panelled door to side (north) elevation of porch. Rendered enclosing walls with render coping enclosing rose garden. Single-storey outbuildings forming farmyard to south, having rubble stone walls. Square-headed window openings with having rubbed red brick voussoirs and camber-headed door openings with rubbed red brick voussoirs to northern range of farmyard.
Appraisal
Situated on a south facing slope, this fine vernacular farmhouse follows the gradient of the hill giving the structure a unique appearance. Much of this building's historic form and fabric remains including a traditional thatched roof and timber sash windows. Contrasting red brick voussoirs against the rubble stone fabric of the outbuildings enliven their appearance.

