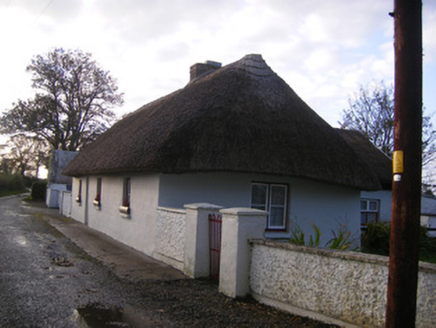Survey Data
Reg No
21903007
Rating
Regional
Categories of Special Interest
Architectural, Social
Original Use
House
In Use As
House
Date
1790 - 1810
Coordinates
146235, 140969
Date Recorded
30/10/2008
Date Updated
--/--/--
Description
Detached four-bay single-storey direct entry thatched house, built c. 1800, having two-bay single-storey extension to rear (north) elevation. Hipped thatched roof with red brick chimneystack. Lined-and-ruled rendered walls. Square-headed openings having two-over-two pane timber sliding sash windows and painted stone sills. Square-headed openings with timber battened door. Four-bay single-storey outbuilding to west having pitched corrugated-iron roofs with render copings. Painted rubble stone walls. Square-headed openings having timber battened doors. Pair of square-profile rendered walls to west with double-leaf cast-iron gates. Pair of square-profile rendered piers to east having single-leaf cast-iron gate. Roughcast rendered boundary walls with render plinth course and copings.
Appraisal
This well maintained thatched house is a notable example of its type, fronting directly onto the road. It retains traditional features such as the steeply pitched hipped roof and irregular fenestration rhythm. The sash windows enhance the façade and add character of the house. Prominently sited and retaining its boundary walls and outbuildings, it provides a positive and interesting contribution to the roadscape.

