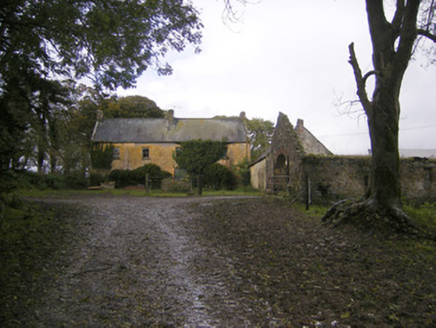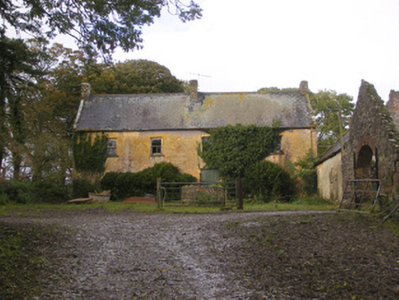Survey Data
Reg No
21903012
Rating
Regional
Categories of Special Interest
Architectural, Social
Original Use
Farm house
Date
1750 - 1770
Coordinates
148805, 137951
Date Recorded
30/10/2008
Date Updated
--/--/--
Description
Detached four-bay two-storey farmhouse, built c. 1760, having single-storey extensions to east elevation. Now in disuse. Pitched slate roof with render over red brick chimneystacks and render copings. Roughcast rendered walls. Square-headed openings, some with one-over-one pane timber sliding sash windows and painted stone sills. Square-headed door opening, now blocked up. Two-bay single-storey outbuilding to east with pitched slate roof and red brick chimneystacks. Roughcast rendered walls. Square-headed window opening to east elevation with one-over-three pane timber sliding sash window and stone sill. Square-headed door openings. Gable-fronted outbuilding to south. No roof. Rubble limestone and sandstone walls. Segmental-headed carriage arch to west elevation having red brick voussoirs.
Appraisal
This modest farmhouse is notable for its simple, long form, which displays a vernacular aspect due in part to the slightly asymmetric fenestration arrangement. The farmhouse retains its original form as well as features such as the timber sash windows and slate roof, which help to preserve its original appearance. Retaining modest outbuildings to site, the farmhouse makes a positive contribution to the architectural heritage of County Limerick.



