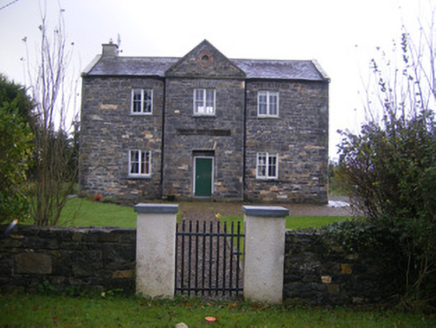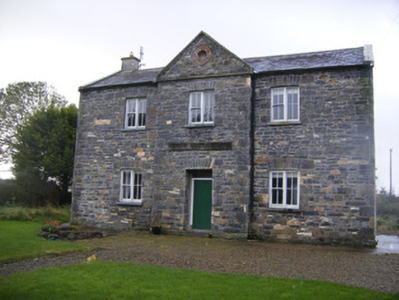Survey Data
Reg No
21903017
Rating
Regional
Categories of Special Interest
Architectural, Historical, Social
Previous Name
Banoge National School
Original Use
School
In Use As
House
Date
1870 - 1890
Coordinates
151833, 137090
Date Recorded
30/10/2008
Date Updated
--/--/--
Description
Detached three-bay two-storey former school, built c. 1880, having shallow pedimented breakfront to front (east) elevation. Pitched slate roof with render chimneystack. Rubble limestone walls with rusticated panel inscribed: "BANOGUE [sic] NATIONAL SCHOOL". Square-headed openings with bipartite two-over-two pane timber sliding sash windows with roughly dressed limestone quoins and concrete sills. Square-headed opening having roughly dressed limestone voussoirs and timber battened door with glazed overlight. Pair of square-profile roughcast rendered piers to east with concrete caps and single-leaf cast-iron gate. Snecked limestone walls to east.
Appraisal
The steep gabled breakfront of this former school as well as its two-storey form make it a notable feature on the Banoge landscape. It forms a group with the possible former school teacher's house to east. It retains notable features such as the slate roof, brick blind roundel and inscribed plaque, which enhance the architectural form of the building.



