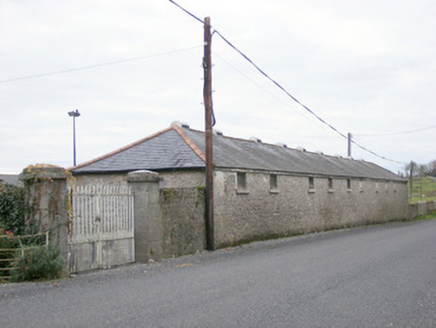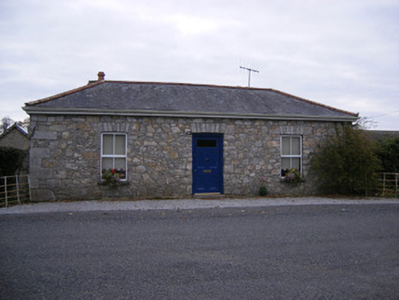Survey Data
Reg No
21903124
Rating
Regional
Categories of Special Interest
Architectural
Original Use
Outbuilding
In Use As
House
Date
1790 - 1810
Coordinates
161732, 139156
Date Recorded
15/11/2007
Date Updated
--/--/--
Description
Detached three-bay single-storey former gate lodge, built c. 1800, with extension and abutting outbuildings to rear (south) elevation. Now in use as house. Hipped artificial slate roof with terracotta ridge tiles. Rubble limestone walls. Square-headed openings with replacement uPVC windows having dressed voussoirs and limestone sills. Square-headed opening having dressed limestone voussoirs and timber panelled door. Farm complex to west comprising ranges of multiple-bay single- and two-storey outbuildings. Hipped artificial slate roofs. Rubble limestone walls. Square-headed openings having dressed limestone voussoirs, limestone sills and timber fittings. Square-profile dressed limestone piers to front of site with cut limestone capping stones, flanking cast-iron gates.
Appraisal
This fine complex of gate lodge and outbuildings stand opposite the main entrance to Rockbarton House. The buildings form an attractive courtyard retaining many of their original features which adds visual appeal to the arrangement.



