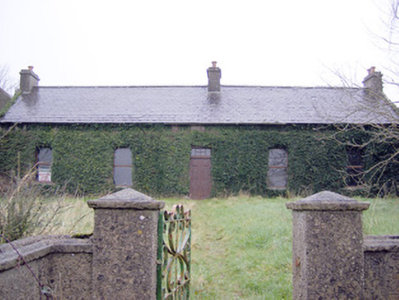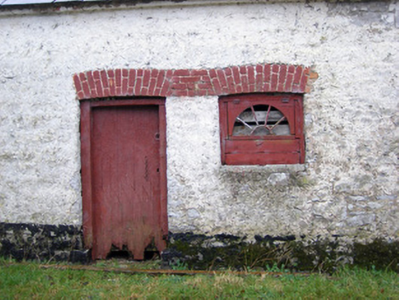Survey Data
Reg No
21903207
Rating
Regional
Categories of Special Interest
Architectural
Original Use
House
In Use As
House
Date
1820 - 1890
Coordinates
164562, 141805
Date Recorded
09/01/2008
Date Updated
--/--/--
Description
Detached five-bay single-storey with attic house, built c. 1830, having single-bay single-storey lean-to to rear (north-east) elevation with adjoining outbuilding. Outbuildings around courtyard date to the late nineteenth century. Pitched slate roof having cast-iron roof lights to rear, rendered chimneystacks and cast-iron rainwater goods. Rubble limestone walls. Cast-iron patris plates to rear. Square-headed openings with replacement timber casement windows and limestone sills. Square-headed opening having glazed overlight over replacement double-leaf timber panelled doors. Nine-bay single-storey outbuilding to north-east with pitched slate roof. Render over rubble limestone walls. Square-headed window openings. Square-headed openings having timber battened half-doors. Three-bay single-storey outbuilding to east with pitched slate roof. Roughcast render over rubble limestone walls. Square-headed opening having red brick voussoirs and timber casement window. Square-headed opening with timber battened door. Segmental-headed carriage arch having red brick voussoirs. Three-bay single-storey outbuilding to west having pitched slate roof. Roughcast rendered walls. Square-headed opening with inset spoked window and square-headed opening having timber battened door with shared red brick voussoirs. Segmental-headed carriage arch with red brick voussoirs. Pair of square-profile roughcast rendered piers having single-leaf cast-iron gate and roughcast rendered boundary walls.
Appraisal
This modest house survives with much of its original form intact, as well as salient features such as the balanced proportions and symmetrical façade. The survival of the roof lights to the rear illustrates the use of the loft for additional accommodation. Prominently sited, overlooking Lough Gur, this house together with its outbuildings around a courtyard make a positive contribution to the landscape.



