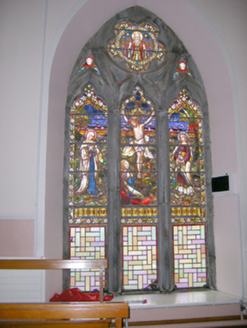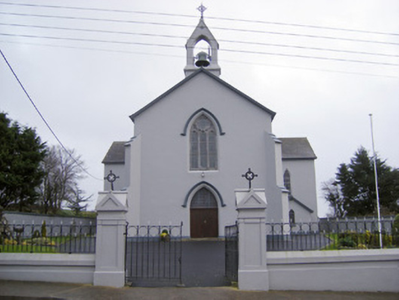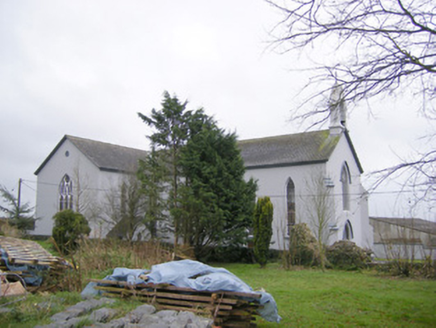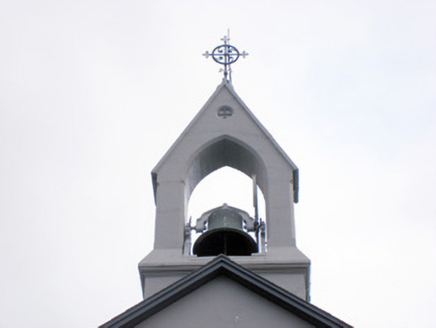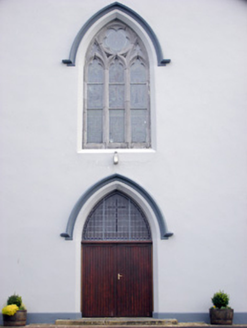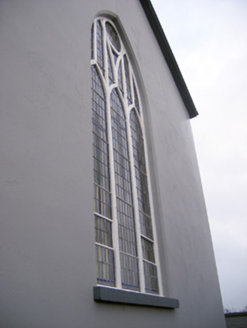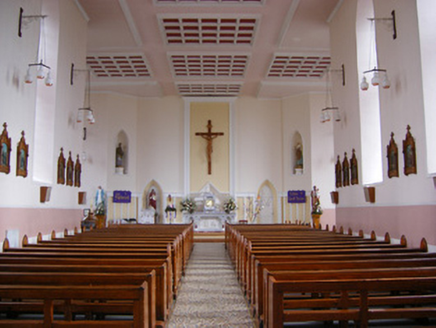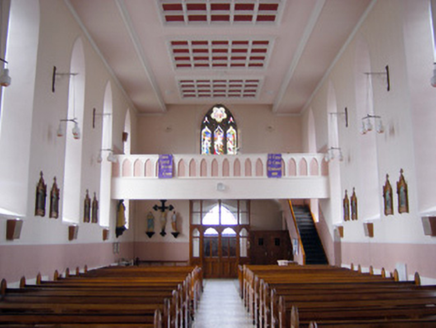Survey Data
Reg No
21903224
Rating
Regional
Categories of Special Interest
Architectural, Artistic, Historical, Social
Original Use
Church/chapel
In Use As
Church/chapel
Date
1810 - 1830
Coordinates
168287, 141008
Date Recorded
12/12/2007
Date Updated
--/--/--
Description
Detached cruciform-plan gable-fronted Roman Catholic church, built in 1837, comprising four-bay nave with extension to rear (east) elevation and gable-fronted porches to transepts, west elevation. Pitched slate roofs having open work bellcote to front (west) elevation with wrought-iron cross finial. Rendered walls with render plinth course and corner buttresses to front elevation. Pointed arch opening having render hoodmoulding, limestone tracery and stained glass windows. Lancet openings to nave with stained glass windows and painted stone sills. Pointed arch openings to transepts, north and south elevations having timber tracery, stained glass windows and limestone sills. Pointed arch opening with render hoodmoulding and double-leaf timber battened doors. Square-headed openings to porches having double-leaf timber battened doors. Carved marble altar to interior. Timber gallery to west with pointed arch panels. Pair of square-profile rendered piers to west having carved caps with cast-iron cross finials, double-leaf cast-iron gates, cast-iron railings and rendered plinths.
Appraisal
The Catholic Church of the Sacred Heart retains its original form, with coherent Gothic Revival decorative scheme, attesting to its high quality design. Its continued use has allowed for the survival of original materials such as the stained glass windows, ornate limestone tracery and slate roof. Interior features such as the altar and timber gallery add to the architectural significance of the building. Set back from the road, bounded by ornate piers and railings, the church forms a focal point within the village of Herbertstown.
