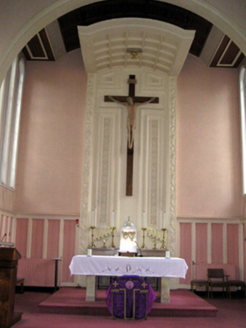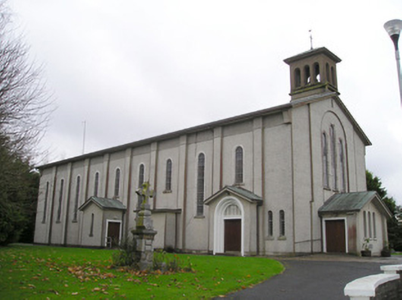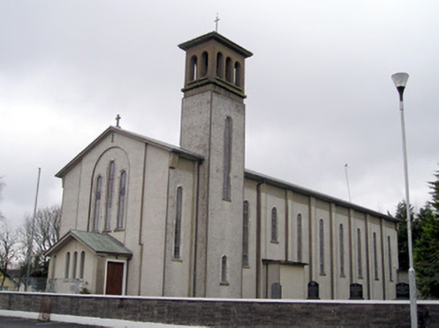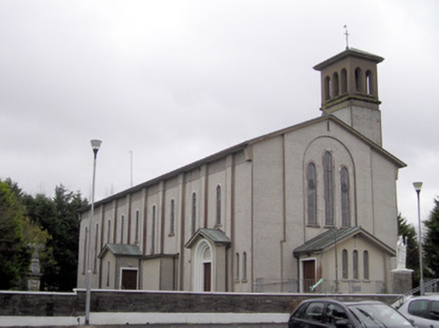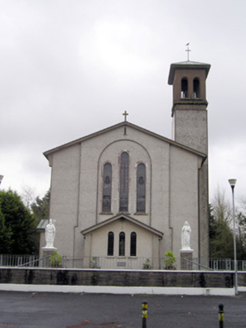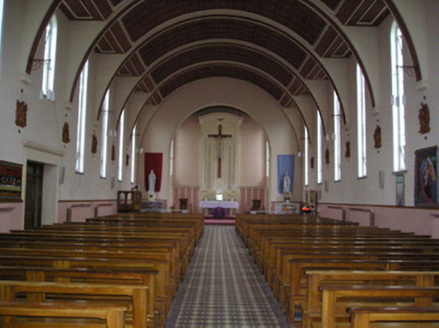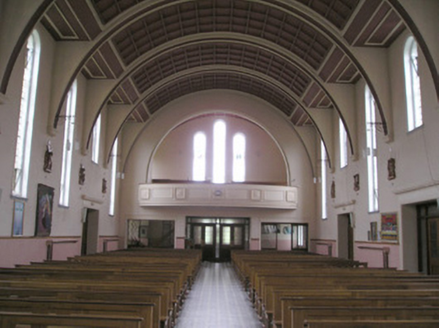Survey Data
Reg No
21903303
Rating
Regional
Categories of Special Interest
Architectural, Artistic, Social, Technical
Original Use
Church/chapel
In Use As
Church/chapel
Date
1950 - 1970
Coordinates
173054, 141103
Date Recorded
15/11/2007
Date Updated
--/--/--
Description
Freestanding gable-fronted Roman Catholic church, built c. 1960, comprising shallow breakfront with recessed round-headed niche and gable-fronted porch to front (west) elevation, ten-bay double-height nave and three-stage square-plan tower to south elevation. Single-bay single-storey porch to south elevation, single-bay single-storey porches to north elevation. Extensions to rear (east) elevations. Pitched slate roof with overhanging eaves, render cross finial and render eaves course. Hipped slate roof to tower having cast-iron cross finial. Roughcast rendered walls with brick walls to tower, third stage. Render pilasters to north and south elevations. Round-headed openings having render surrounds, concrete sills and stained glass windows. Square-headed openings to porch with render surrounds and timber battened double-leaf doors. Recessed round-headed opening to porch, north elevation having render surround and glazed overlight over timber battened door. Barrel vaulted timber roof to interior. Timber gallery with raised panels to west elevation. Square-plan brick piers to west having replacement metal gates.
Appraisal
This church is an interesting structure, built in the Romanesque Revival style, using twentieth-century materials and techniques. The façades give the impression of soaring verticality, achieved through the use of tall, thin windows, tower and full-height pilasters, which serve to counteract the horizontality of its long form. The ornate barrel-vaulted ceiling reflects the continuity of the Romanesque theme to the interior. The church presents a unified decorative theme and as such makes a positive contribution to the streetscape.
