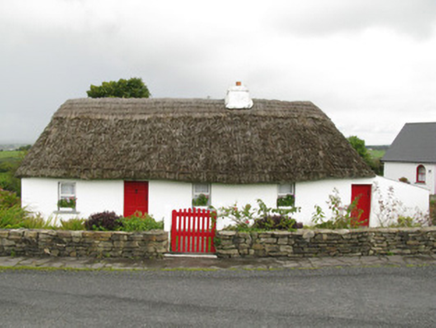Survey Data
Reg No
21903402
Rating
Regional
Categories of Special Interest
Architectural, Social
Original Use
House
In Use As
House
Date
1840 - 1880
Coordinates
113270, 134058
Date Recorded
03/09/2009
Date Updated
--/--/--
Description
Detached four-bay single-storey thatched vernacular house, built c. 1860, having single-bay lean-to addition to side (east) and three-bay single-storey extension to rear (north). Hipped thatched roof with rendered chimneystacks. Pitched artificial slate roof to extensions. Corrugated-iron roof to lean-to. Rendered walls throughout. Square-headed window openings with dressed stone sills to front (south) elevation with timber casement windows. Render sills to extensions. Square-headed door openings throughout, having timber panelled and timber battened doors to front elevation, glazed timber door to side (east) elevation. Three-bay single-storey with dormer attic converted outbuilding to east, having pitched artificial slate roof with uPVC rainwater goods. Rendered walls. Round-headed window opening with rendered sill to side (west) elevation, having and two-over-two pane timber sliding sash window. Square-headed window openings with dressed stone sills and lintels to gable of side (south) elevation with timber casement window. Square-headed door openings throughout, having timber battened Dutch door to side (west) elevation. Double-leaf timber battened doors to side (west) elevation. Located within own grounds, having rubble stone enclosing walls with rendered square-profile gate piers having single-leaf timber battened pedestrian gate and double-leaf wrought-iron vehicular gates.
Appraisal
This charming thatched cottage has retained much of its historic form and character through the retention of key historic features including a traditionally thatched roof and a corrugated-iron roof to lean-to addition. The building displays numerous features that are associated with vernacular architecture including modestly scaled window openings and dressed stone sills. The form of the building correlates to the traditional western house with a direct-entry design featuring three rooms. Thatched houses, once a common feature within the Irish landscape, are now becoming an increasingly rare feature of our rich historic heritage, of which this thatched house forms a pleasing example.

