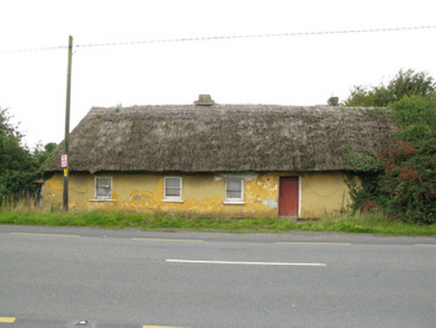Survey Data
Reg No
21903605
Rating
Regional
Categories of Special Interest
Architectural, Social
Original Use
House
In Use As
House
Date
1780 - 1820
Coordinates
126643, 132838
Date Recorded
26/08/2009
Date Updated
--/--/--
Description
Detached five-bay single-storey thatched house, built c. 1800, having lean-to outbuilding to side (south-west). Hipped thatched roof with rendered chimneystacks. Lean-to corrugated-iron roof to lean-to outbuilding. Slightly battered, rendered rubble stone and mud walls. Square-headed window openings with render sills and one-over-one pane timber sliding sash windows to front elevation. Square-headed door opening having rendered step and timber battened door. Various single-storey outbuildings forming farmyard to rear. Located fronting directly onto the main Abbeyfeale to Newcastle West road.
Appraisal
Fronting directly onto the main road, this thatched house is a fine example of an early vernacular house. Originally a smaller building, later extensions were added as they were required. The building has maintained much of its historic character through the retention of key historic features including a striking thatched roof, battered rubble and mud walls and timber sash windows. The building makes a positive contribution to the architectural heritage of the surrounding landscape.

