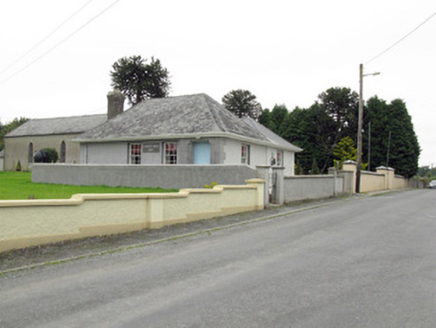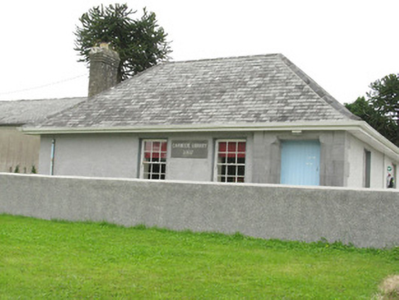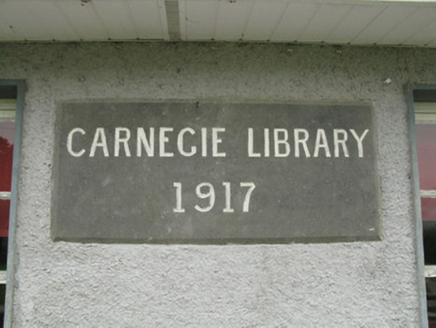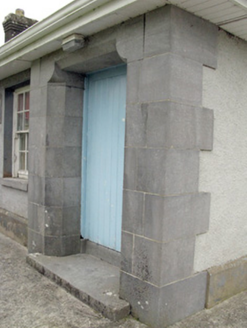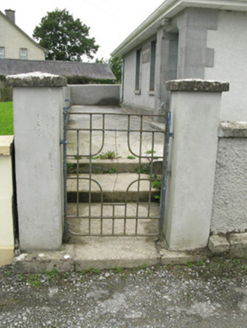Survey Data
Reg No
21903707
Rating
Regional
Categories of Special Interest
Architectural, Social
Original Use
Library/archive
In Use As
Library/archive
Date
1915 - 1920
Coordinates
136998, 134143
Date Recorded
18/08/2009
Date Updated
--/--/--
Description
Detached three-bay single-storey Carnegie library, dated 1917, having breakfront ashlar limestone porch to front (south) and five-bay single-storey extension to rear (north). Hipped slate roof with rendered chimneystack to original block, hipped artificial slate roof to extension, with uPVC clad eaves course and rainwater goods. Roughcast rendered walls with rendered plinth to original block, rendered walls with rendered plinth and quoins elsewhere. Tooled limestone plaque and ashlar limestone porch with chamfered reveals to front (south) elevation. Square-headed window openings with tooled limestone sills and raised render reveals to original block, having six-over-six pane timber sliding sash windows to front and side (east) elevations. Rendered sills to rear and side (west) elevations with uPVC casement windows. Square-headed door openings throughout, having timber battened door to front elevation, uPVC doors to side (west) and glazed uPVC door to rear elevation. Roughcast rendered enclosing walls having render coping and square-profile gate piers with wrought-iron gate to east.
Appraisal
This attractive building is immediately recognisable as a Carnegie Library displaying a well executed, striking ashlar limestone porch to its front elevation. The building retains much of its original form and fabric including rare limestone sills, timber sash windows and a fine slate roof. The building forms part of a concentration of Carnegie Libraries within County Limerick and is part of a larger group of over six hundred libraries within Ireland and Britain which were funded by a Scottish-American businessman and philanthropist Andrew Carnegie. A decorative wrought-iron gate adds further artistic interest to this fine building.
