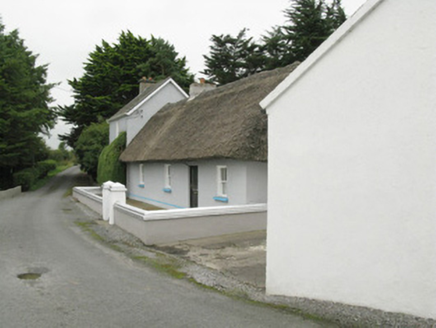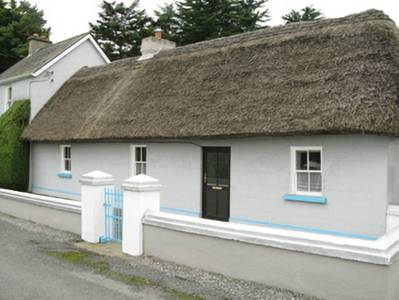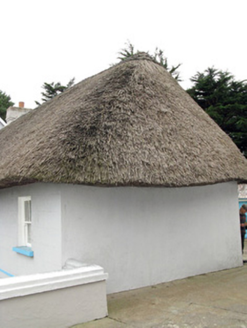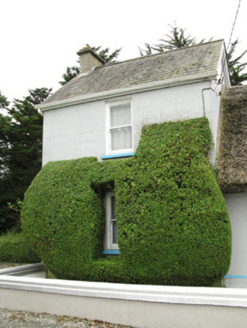Survey Data
Reg No
21903708
Rating
Regional
Categories of Special Interest
Architectural, Social
Original Use
House
In Use As
Farm house
Date
1820 - 1860
Coordinates
137344, 134149
Date Recorded
12/08/2009
Date Updated
--/--/--
Description
Attached four-bay single-storey thatched house, built c. 1840, having single-bay two-storey block to side (east) and single-bay single-storey gable-fronted porch to rear (south). Hipped thatched roof with rendered chimneystack to main block. Pitched slate roofs to additional block and porch with aluminium rainwater goods. Lined-and-ruled rendered walls to front elevation and rear porch. Rendered walls elsewhere. Square-headed window openings with rendered sills throughout, having two-over-two and one-over-one pane timber sliding sash windows to front elevation. uPVC casement windows to rear elevation openings. Square-headed door openings having glazed uPVC doors. Three-bay bay single-storey outbuilding to west having pitched corrugated-iron roof with lean-to addition to side (south). Camber-headed door opening having timber battened door with wrought-iron strap hinges to side (east) elevation. Square-headed window openings having timber casement windows. Single-storey outbuilding to south of house. Rendered enclosing walls having render coping having square-profile gate piers with wrought-iron gate.
Appraisal
This attractive thatched house has maintained its historic character through the retention of its original fabric that includes a traditional thatched roof and timber sash windows. The later addition of a two-storey block complements the historic character of the original thatched house by retaining its historic sash windows. Its accompanying outbuildings are an essential part of the historic character of the property.







