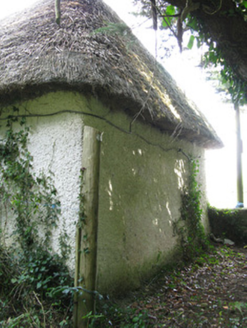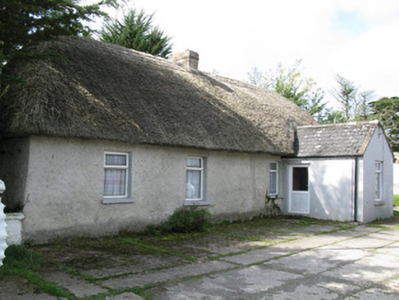Survey Data
Reg No
21903709
Rating
Regional
Categories of Special Interest
Architectural, Social
Original Use
House
In Use As
Farm house
Date
1780 - 1820
Coordinates
136771, 133415
Date Recorded
13/08/2009
Date Updated
--/--/--
Description
Detached five-bay single-storey thatched house, built c. 1800, having gable-fronted side entry porch to front (south) and later single-bay single-storey porch to rear (north). Hipped thatched roof with rendered red brick chimneystack. Pitched fishscale slate roof to porch with rendered gable coping and uPVC rainwater goods. Roughcast rendered mud walls with slight batter. Rendered walls to porch. Square-headed window openings having rendered sills and uPVC casement windows. Square-headed door opening with uPVC door to side (east) elevation of porch. Timber battened door to side (west) elevation of porch. Blocked door to front elevation of house. Enclosed farmyard complex to north with single-storey outbuildings, including single-bay single-storey former carriage house to northern range with pitched slate roof, roughcast rendered walls and integral camber-headed carriage arch with recent sliding timber battened door. Splayed entrance to south-east with rendered enclosing walls and square-profile gate piers with wrought-iron gates. Enclosing by earth and stone embankments with rubble stone facing and earth cut ditch.
Appraisal
This charming vernacular house has maintained much of its historic character through the retention of key features including a traditional thatched roof and slightly battered walls. Historic outbuildings to the farmyard form are integral to the historic character of the premises, with the former carriage house forming a notable highlight.



