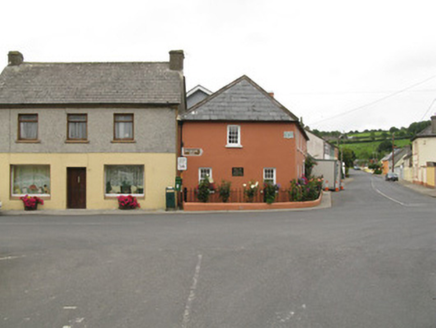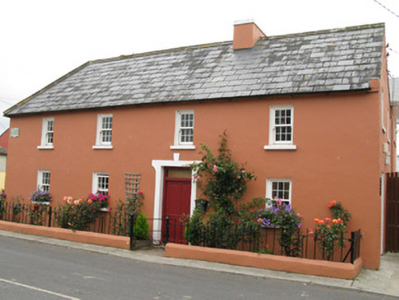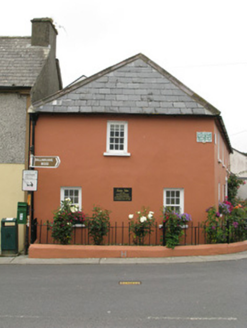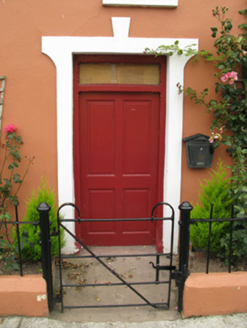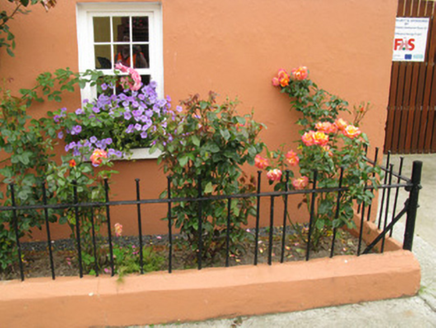Survey Data
Reg No
21903713
Rating
Regional
Categories of Special Interest
Architectural, Social
Original Use
House
In Use As
Community centre
Date
1820 - 1860
Coordinates
137699, 129718
Date Recorded
13/08/2009
Date Updated
--/--/--
Description
Corner-sited four-bay two-storey former house, built c. 1840, having recent two-storey extensions to rear (west). Now in use as community centre. Pitched slate roof with hipped gable to side (south), having rendered chimneystack, eaves course and uPVC rainwater goods. Render walls with roughcast rendered wall to side (north) elevation. Cut polished granite plaques to front and side (north) elevations. Square-headed window openings with rendered sills throughout, having six-over-six pane timber sliding sash windows. Square-headed door openings throughout, having decorative render surround with keystone to front elevation with timber panelled door surmounted by single-pane overlight. Timber panelled door to side (north) elevation opening. Rendered parapet wall with wrought-iron railing and double-leaf timber battened gates to east.
Appraisal
This fine historic building forms an integral part of the historic appeal of the surrounding streetscape within the town of Kilmeedy. Having been well maintained, this fine building has maintained its essential historic character through the retention of key features including a fine slate roof.
