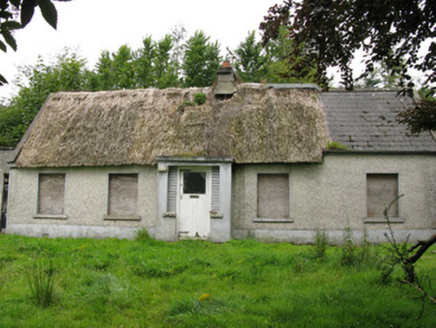Survey Data
Reg No
21903723
Rating
Regional
Categories of Special Interest
Architectural, Social
Original Use
House
In Use As
House
Date
1840 - 1860
Coordinates
141448, 130360
Date Recorded
12/08/2009
Date Updated
--/--/--
Description
Detached five bay single-storey thatched house, built c. 1850, having single-bay extension to side (north-east) and porch to front (south-east). Pitched thatched roof with rendered chimneystack and gable copings. Pitched artificial slate roof to extension with render gable copings and cast-iron rainwater goods. Flat rendered roof to porch. Roughcast rendered walls with rendered plinth and platbands to corners. Rendered walls to porch. Square-headed window openings having render sills, now blocked with timber. Square-headed door opening with glazed timber door flanked by timber battened sidelights to porch. Attached five-bay single-storey outbuilding to side (south-west) elevation having single-pitched roof with roughcast rendered walls and rendered plinth. Square-headed window openings with render sills, two-over-two pane timber sliding sash windows and timber casement windows to front elevation. Square-headed door openings having timber battened doors. Single-storey outbuilding to south having lean-to extension to side (south-east). Single-pitch corrugated-iron roof and whitewashed rubble stone walls. Located within own grounds, having roughcast rendered enclosing walls with rendered coping and square-profile gate piers having render capping and double-leaf wrought-iron gates.
Appraisal
Although currently disused, this pleasing thatched house remains in relatively good repair. Typical of many thatched houses, being of a smaller scale originally, the building was extended as the needs of the occupants changed. This building is part of a concentration of traditional thatched houses located within south County Limerick.

