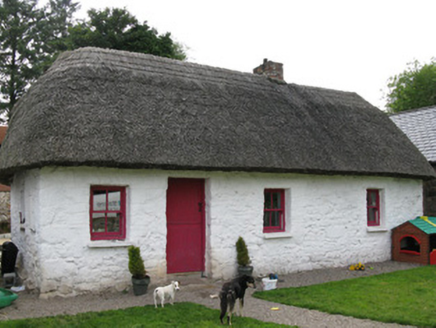Survey Data
Reg No
21903724
Rating
Regional
Categories of Special Interest
Architectural, Social
Original Use
House
In Use As
House
Date
1820 - 1860
Coordinates
142790, 131266
Date Recorded
06/08/2009
Date Updated
--/--/--
Description
Detached four-bay single-storey thatched house, built c. 1840, having recent single-storey extension side (north). Hipped thatched roof with red brick chimneystacks. White-washed rubble stone walls to front (east) and side (south) elevations with dressed rubble stone quoins. Rendered plinth to side (south) elevation. Rendered walls to rear (west) elevation with rendered buttresses. Square-headed window openings throughout, having splayed reveals to rear elevation with replacement two-over-two pane timber sliding sash windows. Square-headed door openings throughout, having timber battened Dutch door to front elevation. Double-leaf glazed timber doors to rear elevation. Rubble stone enclosing walls with rubble stone coping. Square-profile gate piers having rubble stone coping and timber battened gate.
Appraisal
Having been well maintained and recently renovated, this thatched house forms part of a concentration of traditional thatched cottages within south County Limerick. Recent renovations help maintain the historic character of the house with traditional white washed rubble stone walls, thatched roof, timber Dutch door and timber sash windows all enhancing the visual appeal of this charming building. Located overlooking a nearby road, this building makes a strong and positive contribution to the architectural heritage of the surrounding landscape.

