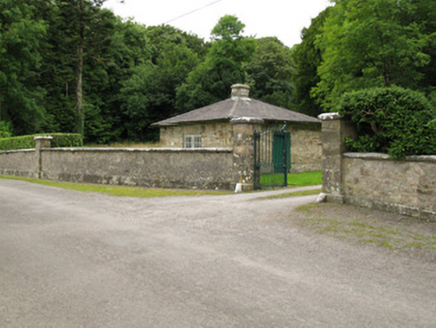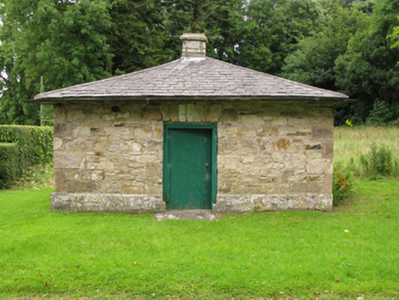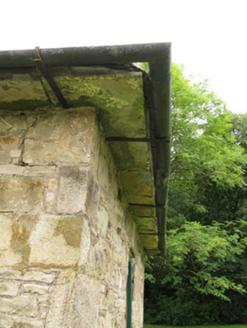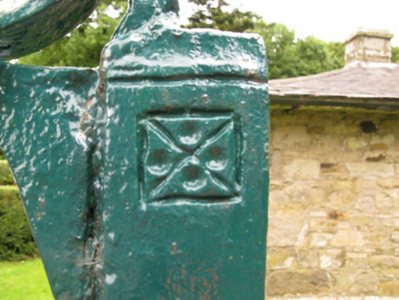Survey Data
Reg No
21903725
Rating
Regional
Categories of Special Interest
Architectural
Original Use
Gate lodge
In Use As
Gate lodge
Date
1825 - 1840
Coordinates
139586, 130093
Date Recorded
13/08/2009
Date Updated
--/--/--
Description
Detached single-bay single-storey gate lodge, built c. 1830. Hipped slate roof with central exposed tooled limestone chimneystack, dressed stone slab eaves and cast-iron rainwater goods. Rubble stone walls with dressed stone quoins and tooled limestone plinth. Square-headed window openings with tooled stone voussoirs, dressed stone surrounds and chamfered tooled limestone sills. Timber-framed bipartite casement window to side (south) elevation. Dressed stone sill to side (north) elevation opening having timber casement window. Square-headed door opening to front (east) elevation having tooled stone voussoirs, step and timber battened door. Rubble stone enclosing walls with splayed entrance to south-east, having tooled stone plinth, coping and tooled stone square-profile gate piers with chamfered tooled stone capping and decorative double-leaf wrought-iron gates.
Appraisal
This is an uncomplicated gate lodge serving Heathfield House and displaying high quality materials in its construction including cut-limestone dressings and an oversailing shallow pyramidal slate. The adjacent gateway displays good quality stone work and decorative wrought iron work.







