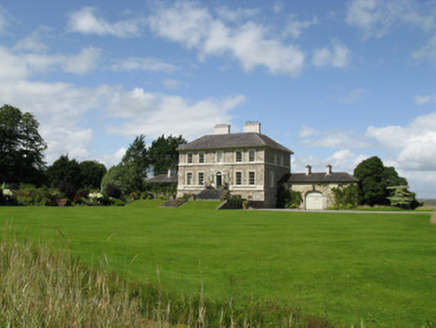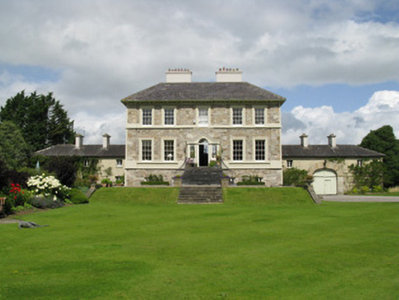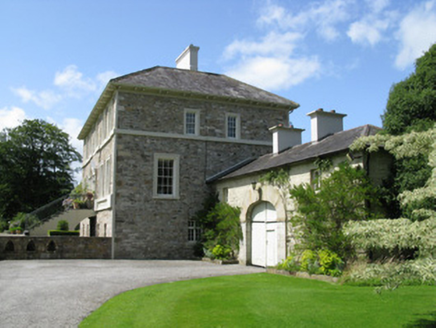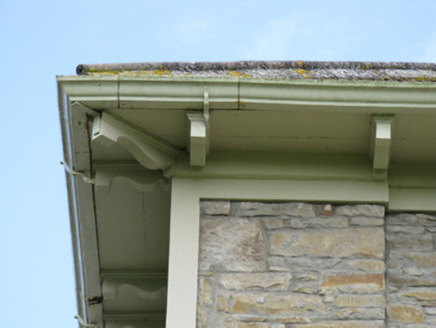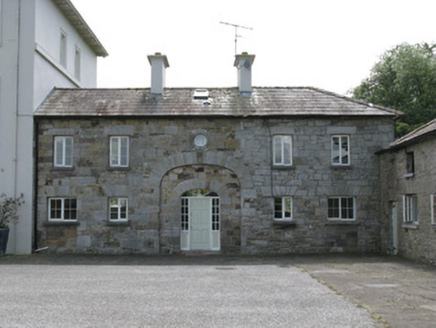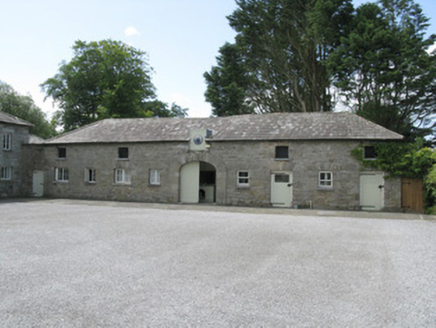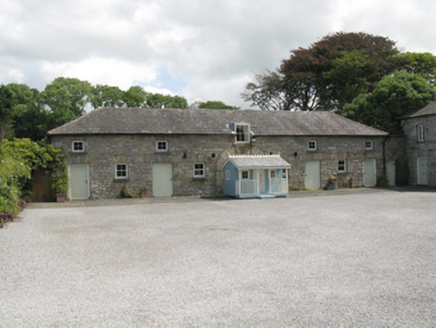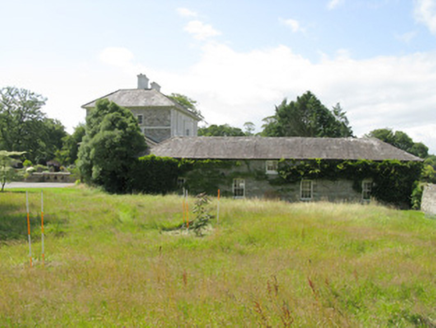Survey Data
Reg No
21903801
Rating
Regional
Categories of Special Interest
Architectural, Artistic, Historical, Social
Original Use
Country house
In Use As
Country house
Date
1855 - 1860
Coordinates
143504, 132852
Date Recorded
05/08/2009
Date Updated
--/--/--
Description
Detached five-bay two-storey over half basement country house, dated 1858. Having central breakfront bay to front (south-east), three-bay single-storey porch surmounted by canted-front stairwell block to rear (north-west). Three-bay two-storey wings to sides (north-east, south-west) with integral porte-cochere to north eastern wing. Hipped slate roof to main block, having rendered chimneystacks and projecting timber clad eaves with carved timber brackets and uPVC rainwater goods. Hipped slate roofs with rendered chimneystacks to wings having rubble stone eaves courses and uPVC rainwater goods. Flat roofs to stairwell block and rear porch surmounted by rendered parapet walls with cornice. Exposed dressed rubble stone walls to front and side (north-east) elevations with dressed rubble stone quoin bands, having render platbands to corners and below eaves level. Render sill courses ground and first floors. Rendered walls to side (south-west) and rear elevations with render sill bands to first floor of side (south-west) elevation and stairwell block. Wrought-iron plaque to rear elevation of stairwell block. Fluted render pilasters flanking bays to rear porch. Exposed rubble stone walls to wings with single rendered wall to side (south-west) elevation of western wing. Diminishing square-headed window openings throughout, having moulded render surrounds to ground and first floors, and basement level of rear elevation. Having six-over-six pane timber sliding sash windows. Relieving arches to ground floor openings of front and side (north-east) elevations having rubbed red brick voussoirs. Dressed limestone voussoirs and stone sills to front elevation of basement level and front and rear elevations of wings, having bipartite timber-framed windows with timber casement windows. Blind window openings below perron to front elevation. Tooled limestone sills and bipartite timber casement windows to basement level of side (north-east, south-west) elevations. Timber casement windows flanking doorway to rear porch. Multiple-pane timber casement windows flanking central round-headed stairwell window opening with limestone sills to stairwell block, having multiple-pane timber casement window with spoked fanlight. Ocular window openings to rear elevations of wings having tooled stone surrounds and timber casement windows. Round-headed door opening within recent timber doorcase to front elevation, having timber panelled door flanked by sidelights. Tooled stone voussoirs of previous doorway visible behind recent doorcase. Approached via splayed tooled limestone stepped perron having later wrought-iron railings. Round-headed door opening with raised render keystone to rear porch, having timber panelled door surmounted by spoked fanlight. Square-headed door opening with decorative wrought-iron balcony to ground floor of side (south-west) elevation, having double-leaf glazed timber doors surmounted by decorative overlight with timber glazing bars. Integral elliptical-headed porte-cochere to eastern wing having dressed limestone voussoirs, keystone, piers and stringcourse to impost level, having double-leaf timber battened doors with wrought-iron strap hinges. Camber-headed door opening within elliptical-headed recess to rear elevation of western wing, having dressed limestone voussoirs and timber panelled door. Enclosed courtyard with ten-bay double-height former stable blocks forming north-east and south-west ranges. Now in use as accommodation. Hipped slate roofs with rubble stone eaves courses. Recent clock insert to side (north-east) elevation of south western range. Rubble stone walls with dressed limestone quoins. Elliptical-headed integral carriage arches with dressed limestone voussoirs and surrounds, having rusticated keystones and double-leaf timber battened doors. Square-headed window openings with tooled dressed stone voussoirs, sills and replacement timber sliding sash and timber casement windows. Square-headed door openings having dressed limestone voussoirs and timber battened doors. Rubble stone enclosing wall to north-west having capped square-profile tooled limestone piers with double-leaf wrought-iron gates giving access to second enclosed yard. Enclosing rubble stone walls with square-profile piers and double-leaf wrought-iron gates to north-east giving access to walled garden. Four-bay double-height former carriage house to north-west having elliptical-headed carriage arch with tooled limestone voussoirs and double-leaf timber battened doors. Later lean-to glasshouse, two-bay single-storey timber outbuilding, swimming pool and recent corrugated-iron workshop to south-west. Surrounded by gardens to east, west and south having large fish pond with island to south-east of house. Rubble stone enclosing walls with tooled limestone coping. Splayed entrance comprising rubble stone wall with dressed stone coping surmounted by wrought-iron railing, having square-profile tooled limestone piers with capping surmounted by wrought-iron finials supporting decorative double-leaf wrought-iron gates.
Appraisal
This elegant classically portioned house is attractively situated in landscaped surrounds. Having been well maintained, the building possesses many interesting features with timber bracketed eaves, unusual render sill bands and a fine carved stone perron enhancing the aesthetic appeal of this fine building. The height of the building is accentuated by lower flanking wings and the recent re-terracing of the lawn. The rubble stone fabric of the building greatly enlivens the façade with its breakfront bay adding further variety. The retention of historic sash windows and hipped slate roofs maintain the historic character of this complex. Large arches to the wings and associated outbuilding display the work of skilled stone masons and draw interest to the surrounding buildings. Extensive gardens with decorative urns and a large fish pond further enhance this elegant building.
