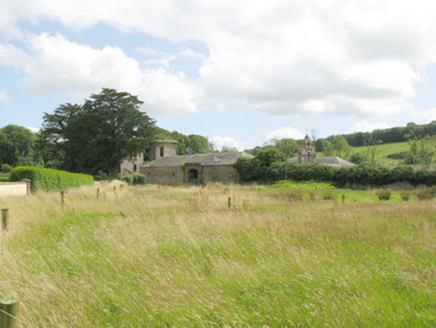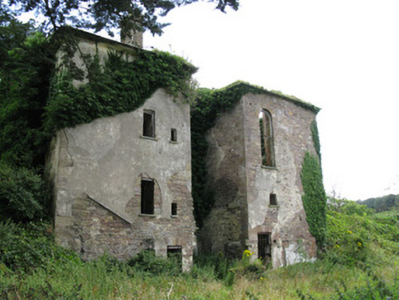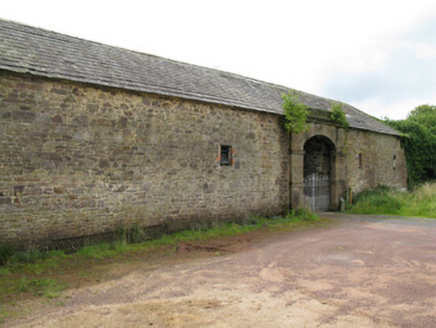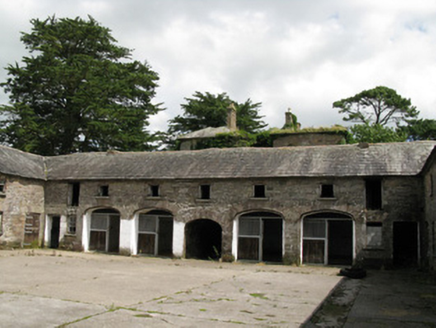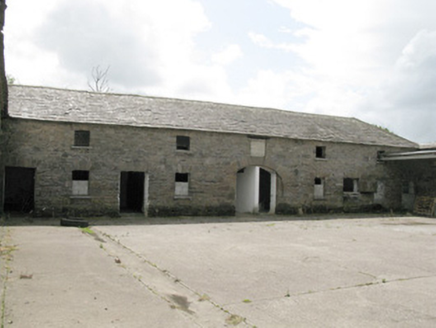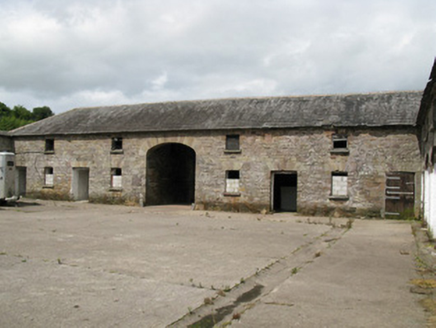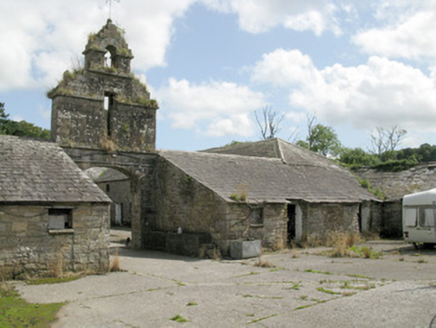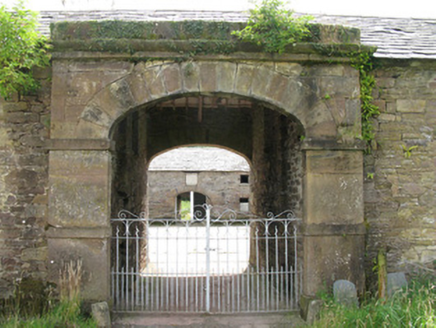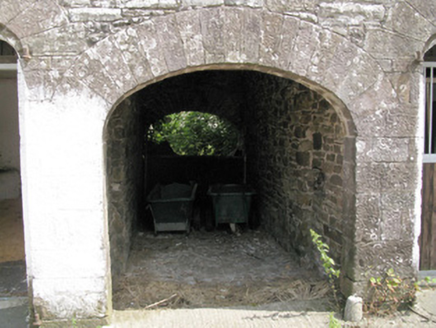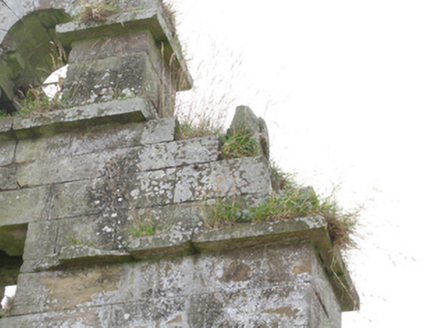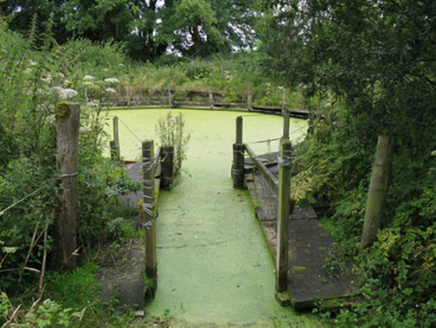Survey Data
Reg No
21903802
Rating
Regional
Categories of Special Interest
Architectural, Artistic, Historical, Social
Original Use
Stables
In Use As
Country house
Date
1750 - 1790
Coordinates
143296, 132368
Date Recorded
05/08/2009
Date Updated
--/--/--
Description
Freestanding four-bay three-storey over basement country house ruin, built c. 1770, having projecting end bays to side (west). Originally having portico to front (north). Lined-and-ruled rendered rubble stone walls with moulded render eaves courses. Square-headed window openings having tooled stone sills with fragments of internal timber shutters. Wrought-iron window guards to first floor of side (west) elevation. Round-headed stairwell window opening with limestone sill to rear (south) elevation having dressed limestone voussoirs and formally having remains of four-over-eight-pane timber sliding sash window with fanlight. Square-headed door openings to rear elevation having dressed limestone voussoirs, giving access to internal spiral staircase to northern end of side (west) elevation. Disused enclosed farmyard to west having concrete paved courtyard surrounded by nine-bay two-storey stable blocks with integral carriage ways and port-cocheres forming north, south and western ranges. Now disused. Breakfront entrance bay to side (north) elevation of northern range. Enclosing wall with tooled limestone buttresses and lean-to out buildings forming western range with central port-cochere surmounted by crow-stepped bellcote having flanking carved stone eagles and weathervane finial. Hipped slate roofs with rubble stone eaves course. Rubble stone walls throughout. Elliptical-headed port-cochere and integral carriage arches having tooled limestone voussoirs, and double-leaf wrought-iron and timber battened gates. Square-headed window openings with tooled limestone sills, voussoirs and surrounds throughout, having timber louvers to first floor openings. Square-headed door openings having tooled limestone voussoirs and surrounds. Former fish pond to south of house, converted to horse swimming pool with timber decking, now disused. Rubble stone enclosing walls with splayed entrance comprising of tooled limestone piers with plinths, tooled limestone octagonal plaques and coping supporting double-leaf wrought-iron gates.
Appraisal
An interesting ruin of a late eighteenth-century house, which is a recreation by Hugh Cox of an earlier eighteenth-century house, itself a rebuilding of a seventeenth-century house. Situated on an elevated area, the building had extensive views of the surrounding area and over a substantial enclosed courtyard which survives in good repair. Well executed porte-cocheres and carriages arches highlight the skill of eighteenth-century workmen and masons. A central bellcote above the main entrance, with flanking carved stone eagles, adds further elegance to this significant complex.
