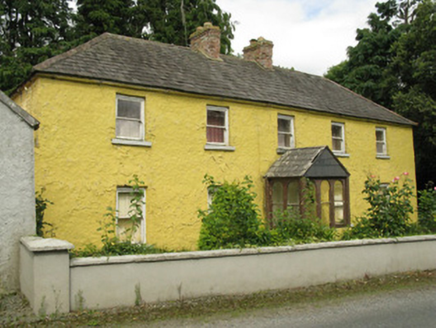Survey Data
Reg No
21903805
Rating
Regional
Categories of Special Interest
Architectural, Artistic, Technical
Original Use
House
In Use As
House
Date
1820 - 1860
Coordinates
147440, 134826
Date Recorded
06/08/2009
Date Updated
--/--/--
Description
Detached five-bay two-storey former farmhouse, built c. 1840, having recent porch to front (south). Later two-bay single-storey addition with linking corridor to side (west) having porch to side (west). Hipped slate roof with red brick chimneystacks, rendered eaves course and cast-iron rainwater goods. Pitched slate roof to additional block having render gable copings, rendered chimneystacks and recent skylights. Rendered rubble stone walls throughout with exposed rubble stone walls to rear (north) elevation of additional block. Cast-iron vent pipe to rear elevation having decorative cap. Square-headed window openings with rendered sills throughout, having internal timber panelled shutters and one-over-one pane timber sliding sash windows to front elevation. Timber casement window to rear elevation of house and side (east) elevation of additional block. Tripartite timber-framed window to side (east) elevation having one-over-one pane timber sliding sash windows. Bipartite timber-framed window to side (west) elevation of porch to additional block comprising having one-over-one pane timber sliding sash windows. Pointed arch window opening with render sill to rear elevation of house, having margined timber casement window surmounted by margined overlight. Ocular window opening to side (west) elevation having single-pane timber-framed window. Square-headed door openings throughout, having glazed timber door to side (east) elevation of porch. Timber battened door to front elevation of porch to additional block. Internal timber panelled door to front elevation of house surmounted by bipartite overlight. Enclosed farmyard to side (west) with ruinous outbuildings, central concrete paved area and cast-iron water pump with banded shaft with fluted neck, foliate motifs and decorative bucket notch to spout and cow-tail handle. Rendered enclosing having render capping and square-profile piers with single- and double-leaf wrought-iron gates. Roughcast render enclosing walls to farmyard with rubble stone coping and square-profile piers with double-leaf wrought-iron gates.
Appraisal
This is a fine example of a large scale vernacular house with an associated modest scale farmyard. Although built in a vernacular tradition with rendered rubble stone walls and small window openings, the building shows various influences from contemporary architecture including a symmetrical façade and a low hipped slate roof. The building retains its historic character though the retention of the key historic elements such as a slate roof, cast-iron vent pipe, cast-iron water pump and timber sash windows. This coupled with the variety of window forms and contrasting red brick chimneystacks add much interest to this appealing building.

