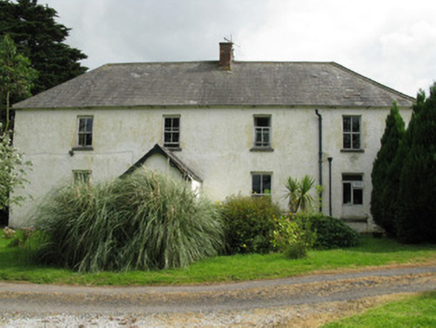Survey Data
Reg No
21903810
Rating
Regional
Categories of Special Interest
Architectural
Original Use
Farm house
In Use As
Farm house
Date
1780 - 1820
Coordinates
148691, 133080
Date Recorded
06/08/2009
Date Updated
--/--/--
Description
Detached four-bay two-storey Georgian style farmhouse, built c. 1800, having porch to front (north-west). Hipped slate roof with red brick chimneystack, rendered eaves course and cast-iron rainwater goods. Pitched slate roof to porch with carved timber bargeboards and cast-iron rainwater goods. Rendered walls throughout. Diminishing square-headed window openings with tooled limestone sills throughout, having internal timber panelled shutters and two-over-two pane timber sliding sash windows. Render sill to front elevation of porch. Timber casement window to western bay of front elevation and ground floor of side (south-west) elevation. Square-headed door openings with tooled limestone step to side (north-east) elevation of porch having later timber panelled door. Timber battened door to side (south-west) elevation. Cobble and concrete paved farmyard to north-west of house having five-bay single-storey stable block with integral carriage arch and two-bay single-storey barn with lean-to extension forming western range and four-bay single-storey block forming northern range. Pitched slate roofs with white washed rubble stone walls. Integral carriage arch to western range having rubbed red brick voussoirs. Square-headed door openings having single- and double-leaf timber battened doors. Double-leaf timber sliding doors to barn. Rubbed red brick voussoirs to side elevation of northern range. Render enclosing wall to south-east of house having single-leaf wrought-iron gates. Rubble stone and rendered enclosing walls with splayed entrance having render coping and square-profile piers with render capping and double-leaf wrought-iron gates.
Appraisal
Nestled into the hillside in a sheltered location, this attractive Georgian style farmhouse retains much of its historic form and character through the retention of key historical features such as tooled limestone sills, sash windows and a fine low hipped slate roof. Like many farmhouses, the principal entrance is to the side facing the farmyard. A cobbled farmyard with historic farm outbuildings complement the character of the property.

