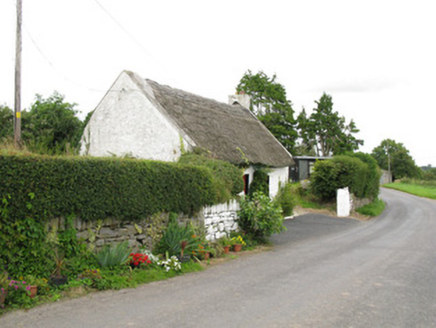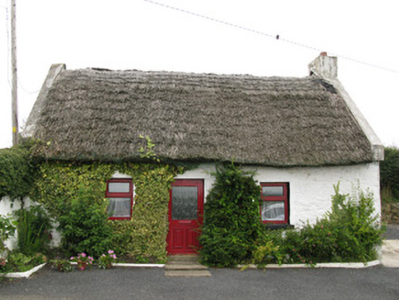Survey Data
Reg No
21903815
Rating
Regional
Categories of Special Interest
Architectural, Social
Original Use
House
In Use As
House
Date
1780 - 1820
Coordinates
152266, 129581
Date Recorded
06/08/2009
Date Updated
--/--/--
Description
Detached three-bay single-storey thatched house, built c. 1800, having single-bay single-storey extension to rear (north). Pitched thatched roof with rendered chimneystack and render gable copings. Corrugated-iron lean-to roof to extension. White washed rubble stone walls having rendered walls to side (east) and rear elevations. Square-headed window openings with render sills throughout having timber casement windows. Square-headed door openings having glazed timber doors to front and rear elevations. Two-bay single-storey outbuilding to east of house with single-pitched corrugated-iron roof. Dry rubble stone boundary walls with rubble stone coping.
Appraisal
Located beside the road, this attractive thatched cottage forms an important part of the local architectural heritage. Despite some modernisation, the sympathetic use of materials including timber casement windows and a glazed timber door soften the affect of the alterations. Thatched houses, once a common feature within the rural landscape, are becoming an increasingly rare feature of the Irish rural landscape. The inclusion of traditional dry stone walling complements the historic character of this pleasing building.



