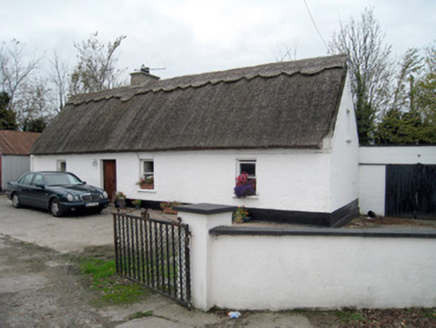Survey Data
Reg No
21903915
Rating
Regional
Categories of Special Interest
Architectural, Social
Original Use
House
In Use As
House
Date
1840 - 1860
Coordinates
157584, 129971
Date Recorded
03/11/2007
Date Updated
--/--/--
Description
Detached four-bay single-storey thatched house, built c. 1850, with recent extensions to rear (west) elevation. Thatched roof having rendered chimneystack. Roughcast rendered walls with render plinth course. Square-headed openings having concrete sills and one-over-one pane timber sliding sash windows. Square-headed opening with timber panelled door. Pair of square-profile rendered piers to north having single-leaf metal gate and rendered boundary walls with render copings.
Appraisal
This thatched house is a notable example of vernacular domestic architecture. Its traditional form is typified by its long, low form, steeply pitched roof and irregular window fenestration. The house forms a pleasing contribution to the roadscape.

