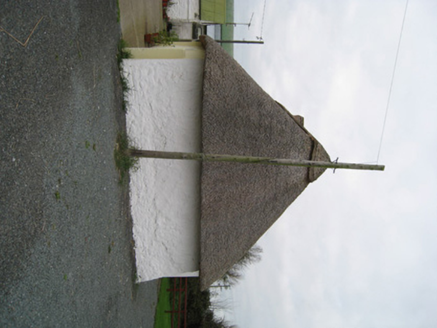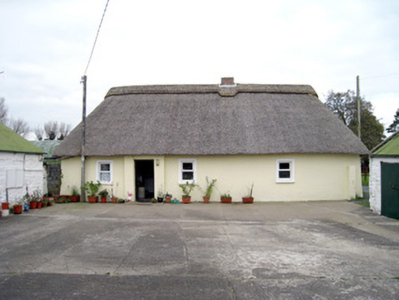Survey Data
Reg No
21903919
Rating
Regional
Categories of Special Interest
Architectural, Social
Original Use
House
In Use As
House
Date
1780 - 1820
Coordinates
159670, 132831
Date Recorded
03/11/2007
Date Updated
--/--/--
Description
Detached three-bay single-storey direct entry thatched house, built c. 1800, with single-bay extension to east. Windbreak to front (south) elevation and single-bay single-storey extension to rear (north) elevation. Hipped thatched roof having red brick chimneystack. Rendered walls. Square-headed openings with moulded render surrounds, replacement uPVC windows and concrete sills. Square-headed opening to windbreak having replacement timber door. Single-bay single-storey outbuildings to east and west having pitched corrugated-iron roofs. Painted rubble stone walls. Square-headed door openings with replacement metal doors.
Appraisal
This thatched house is an interesting example of vernacular domestic architecture in Ireland. Its traditional long, low form retains characteristic features such as the battered walls, steeply pitched roof, windbreak and irregular window fenestration. The outbuildings, traditionally arranged around a courtyard enhance the composition of the site.



