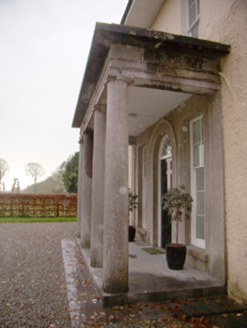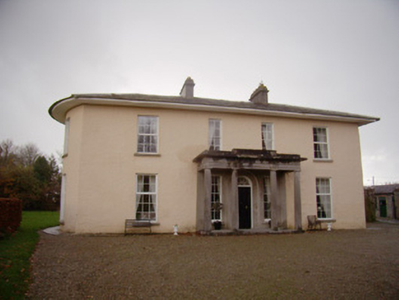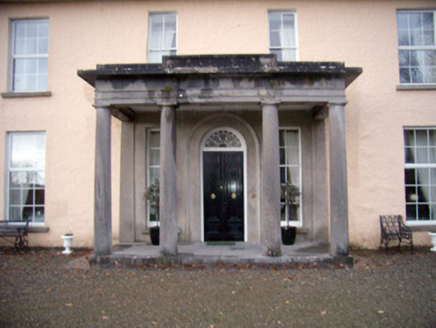Survey Data
Reg No
21904003
Rating
Regional
Categories of Special Interest
Architectural, Artistic
Previous Name
Milltown House originally Milltown George
Original Use
Country house
In Use As
Country house
Date
1820 - 1840
Coordinates
164757, 135260
Date Recorded
01/12/2007
Date Updated
--/--/--
Description
Detached five-bay two-storey country house, built c. 1830, with bowed west elevation, portico to front (south) elevation and four-bay two-storey return to west. Three-bay two-storey addition to north-east and two-bay single-storey lean-to addition to north. Hipped slate roof with projecting eaves, having rendered chimneystacks. Pitched slate roof to three-bay two-storey addition. Roughcast rendered walls. Square-headed window openings with tooled limestone sills having replacement uPVC windows, some having six-over-six pane and eight-over-eight pane timber sliding sash windows. Round-headed window opening to east elevation having timber sliding sash windows. Square-headed side-light window openings flanking door with replacement four-over-six pane timber sliding sash windows. Round-headed door opening with moulded limestone surround, having timber panelled door. Cobweb fan-light above. Tooled limestone flat-roofed portico supported by four Doric tooled limestone columns, set on single limestone step. Square courtyard area to rear with ten-bay single-storey east range. Pitched slate roof with some terracotta ridge tiles. Coursed limestone and sandstone rubble walls. Segmental-headed window openings with red brick voussoirs and replacement timber framed windows. Segmental-arched door openings with red brick voussoirs and timber battened doors. Eight-bay north range comprising two-bay two-storey central block with two-bay single-storey block to east and four-bay single-storey block to west. Square-headed window openings with replacement timber framed multiple-pane windows. Square-headed door openings with replacement timber battened doors. Elliptical-headed carriage arch opening with timber battened double-leaf doors, opening into recent second courtyard. Seven-bay single-storey west range. Attached to rear projections of house. Coursed rubble boundary wall terminating in cast-iron gate-piers with knob finials. Cast-iron double-leaf gates.
Appraisal
Milltown Park was previously known as Milltown House, was originally known as Milltown George, and was built under the direction of Charles Frederick Anderson. It is a substantial classically proportioned country house, which retains its early form, character and much of its early fabric. It is built in a restrained, well proportioned neo-classical idiom and represents an early example of this type of architecture in this area. The Doric portico is well proportioned and retains crisp limestone detailing. The outbuildings retain much of their form and add further interest and context to the site.





