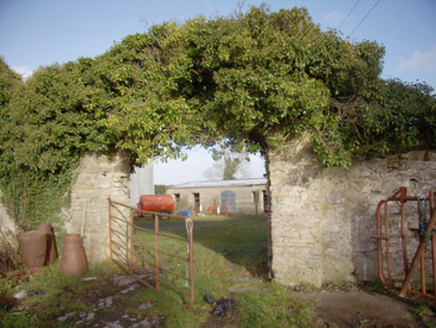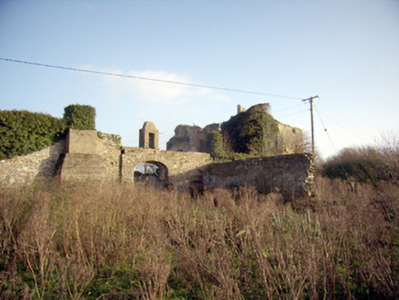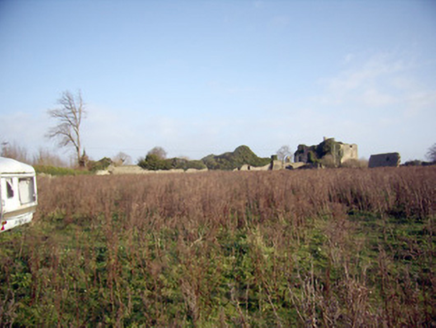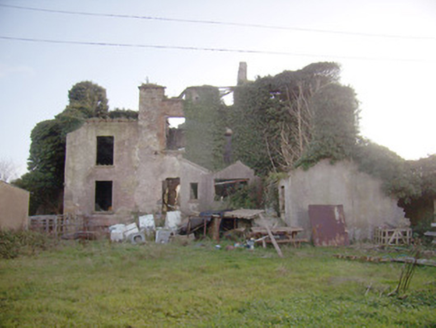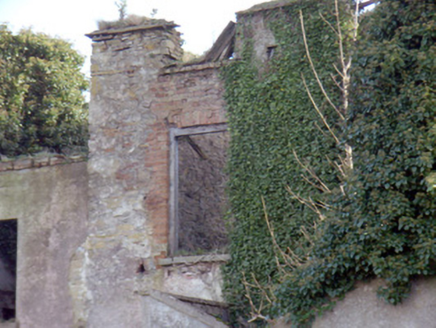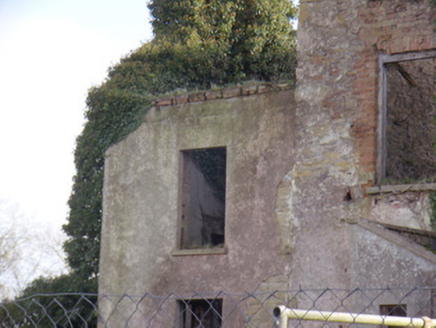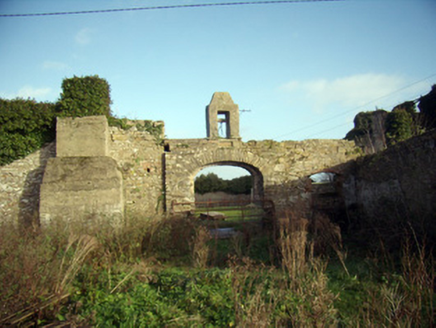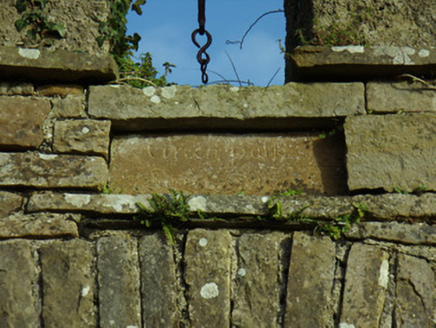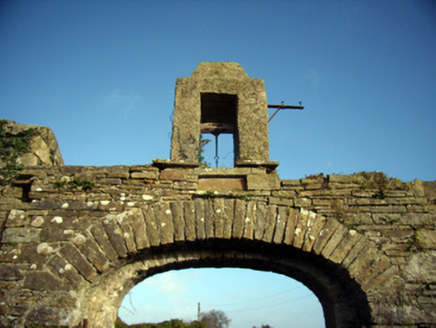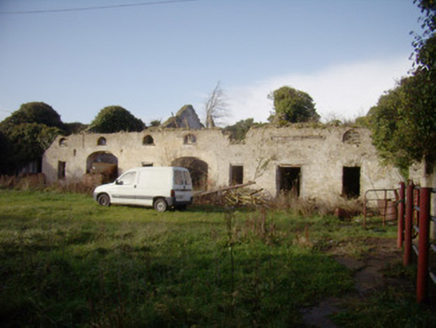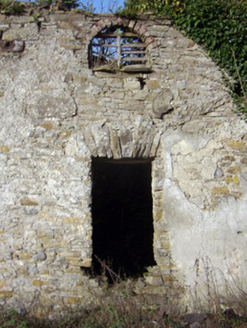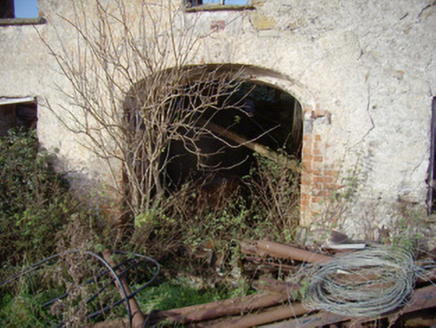Survey Data
Reg No
21904004
Rating
Regional
Categories of Special Interest
Architectural, Artistic
Original Use
Country house
Date
1800 - 1840
Coordinates
162411, 133429
Date Recorded
01/12/2007
Date Updated
--/--/--
Description
Detached five-bay three-storey former country house, built c. 1820, comprising two-bay two-storey east block with three-bay three-storey west block and having two-bay single-storey addition to north-west. Rectangular-plan courtyard and outbuildings to north. Roofless, retaining one wall of chimneystack. Rendered walls with some exposed sandstone and limestone rubble walls having brick detailing. Square-headed window openings with timber window frames and render sills throughout. Square-headed door opening with timber frame remaining. Attached coursed limestone rubble wall to west with elliptical-headed carriage arch having openwork bellcote over. Tooled sandstone plaque over arch. Courtyard defined by wall and eight-bay two-storey north range. Roofless, gable ended. Smooth rendered walls. Semi-circular window openings with some exposed red brick surrounds, having some timber framed windows. Square-headed window openings to ground floor having timber frames. Square-headed door openings having timber frames. Elliptical-headed openings, having some exposed red brick surrounds. Second courtyard defined by coursed limestone rubble walls with outbuilding to north-west. Three-bay two-storey detached building. Half-hipped slate roof. Smooth rendered walls with some exposed coursed limestone rubble walls. Square-headed window openings with timber frames. Elliptical-headed opening with some exposed red brick surround. Lean-to multiple-bay single-storey building to south. Roofless. Rendered walls. Square-headed door openings to visible bays, some timber door frames remaining. Recent concrete built farm buildings to far east of courtyard.
Appraisal
This building, though much overgrown and in need of repair, retains a sense of historic character enhanced by the semi-formal layout. The exposed limestone and sandstone rubble form a pleasing contrast with the red brick door and window surrounds. The bellcote over the western arch entrance forms a pleasing focal point in the landscape, dominating the level farmland in the area. Sandstone plaque reads: 'Green park [words underneath illegible]'.
