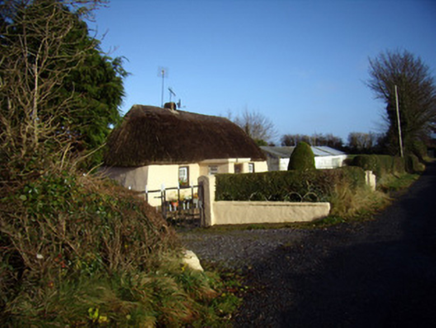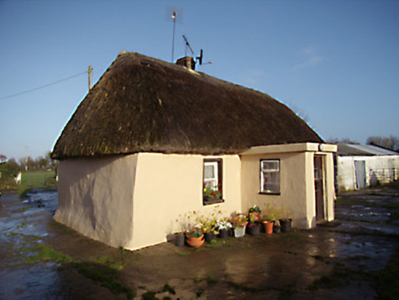Survey Data
Reg No
21904005
Rating
Regional
Categories of Special Interest
Architectural, Social
Original Use
House
In Use As
House
Date
1810 - 1830
Coordinates
162933, 130993
Date Recorded
05/12/2007
Date Updated
--/--/--
Description
Detached three-bay single-storey lobby entry thatched house, built c. 1850, with single-bay single-storey flat-roofed porch to front (south) elevation and single-bay single-storey addition to rear (north). Hipped thatched roof with red brick and rendered chimneystack, pitched corrugated-iron roof to rear addition. Rendered walls with slight base batter. Square-headed window openings with one-over-one pane timber sliding sash windows, some with replacement timber framed windows to rear. Square-headed door openings with timber panelled half-glazed door. Rendered boundary walls terminating in square-profile piers having pointed cap and double- leaf wrought iron gates.
Appraisal
This house is an important part of the vernacular heritage of limerick. It retains its original form and character, enhanced by the retention of some fabric including sash windows. The construction was probably using cob-walling. Such natural building techniques were once very common in Ireland but are becoming increasingly rare in the countryside today.



