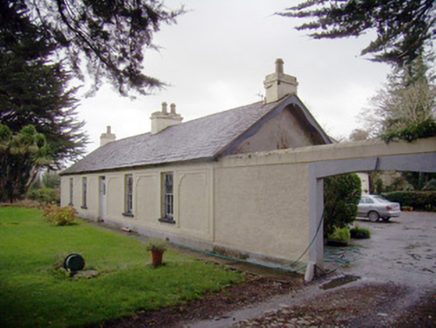Survey Data
Reg No
21904023
Rating
Regional
Categories of Special Interest
Architectural, Social
Original Use
House
In Use As
House
Date
1830 - 1850
Coordinates
171553, 132730
Date Recorded
04/12/2007
Date Updated
--/--/--
Description
Detached five-bay single-storey house, built c. 1840, with four-bay single-storey addition to rear (west). Pitched replacement slate roof with hipped roof to addition. Rendered chimneystacks and timber bargeboards. Roughcast rendered walls with smooth render decorative panelling and plinth course. Cast-iron fretwork vents to plinth. Square-headed window openings with painted stone sills and replacement six-over-six pane timber sliding sash windows. One two-over-two pane timber sliding sash window to rear. Replacement uPVC window to rear addition. Paired square-headed window openings to east elevation of addition. Square-headed door opening having timber battened door with rectangular panel and rectangular single-pane overlight. Courtyard and outbuildings to rear. West range comprising single-bay single-storey semi-detached outbuilding. Hipped slate roof. Rendered walls. Square-headed door openings. North range comprising four-bay one-and-a-half-storey semi-attached building. Pitched slate roof. One dormer opening to south end with square-headed door opening approached by rubble steps. Square-headed double-leaf door openings with red brick surrounds. Elliptical-headed double-leaf door opening with red brick surround having some remaining timber battened doors. Boundary wall to east of yard with painted roughcast render. Segmental-headed opening with rendered surround and projecting key-stone. Curved entrance wall to east of house with rubble limestone walls terminating in square-profile piers with pointed caps and double-leaf cast-iron gates.
Appraisal
A simple vernacular house of elegant symmetrical proportions, which retains much of its original character and form in surviving early features and materials such as the timber sliding sash windows. The façade is enlivened by the pleasing textural contrast in the render styles, and the panelling effect enhances to regularity and symmetry of the overall design. The outbuildings to the rear contextualise the site and add interest in their own right. Farmhouse complexes such as this were a regular feature of the Irish countryside but are fast disappearing.

